In architecture and real estate, 3D rendering has become an essential tool for design visualization, marketing, and client presentations. High-quality architectural renders help professionals communicate ideas effectively. They secure approvals and promote projects before construction begins. However, producing these visuals in-house requires significant investment in hardware, software, and skilled specialists. That’s why many firms turn to 3D architectural rendering outsourcing.
By working with specialized CGI providers, architects and developers can access top-tier rendering services without an in-house team. This approach ensures cost savings. Besides, it offers faster turnaround and high-quality results.
Whether you’re new to outsourcing or looking to optimize your workflow, this guide by our architectural visualization studio will provide practical insights into the process. Let’s dive in!
#1. What is 3D Rendering Outsourcing, and Why is It Necessary?
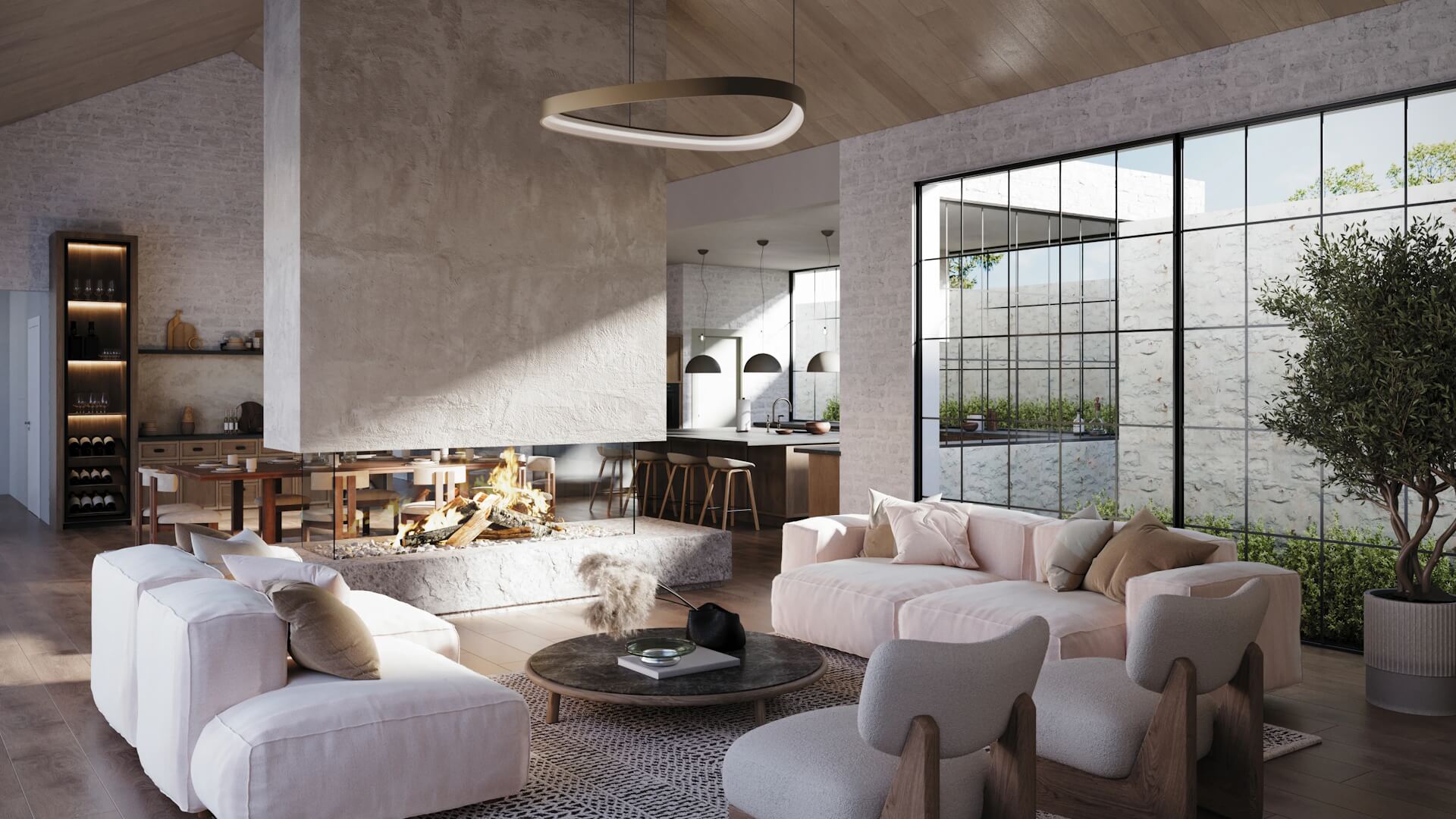
In today’s architectural workflows, 3D rendering plays a key role in everything from design development to marketing. But not all architecture firms have the resources to handle all visualization work in-house. That’s where 3D architectural rendering outsourcing comes in.
#1.1 Definition of 3D Rendering Outsourcing
3D architectural rendering outsourcing is the process of hiring external professionals or studios to produce CGI for architectural projects. Instead of building and maintaining an in-house team, architecture firms can delegate visualization tasks to third-party specialists. These providers include freelance artists, small studios, and large 3D companies.
This approach helps firms access specialized skills and technology. It avoids the costs and time commitment required for hiring internal staff. It’s especially useful for businesses that don’t require architectural 3D rendering on a constant basis.
#1.2 Key Advantages of Outsourcing 3D Rendering
Outsourcing 3D architectural rendering brings a number of benefits:
- Cost efficiency. There’s no need to pay salaries, taxes, or provide office space and equipment for in-house artists. Firms only pay for the services they receive.
- Faster turnaround. Large 3D studios have extensive teams of specialists. They can work on many tasks simultaneously. This ensures quicker delivery times.
- Access to diverse services. Outsourcing gives firms access to still renders, 3D animation, VR/AR content, and more. There’s no need to hire experts in each field.
- Advanced technology. External providers use licensed software and powerful hardware, including render farms. This speeds up production and improves visual quality.
- Ready-made asset libraries. Many CGI studios maintain libraries of 3D models, materials, and environments. These help cut production time and costs.
Firms that outsource 3D rendering improve both the efficiency and quality of their visuals. And they can do this without overloading their internal teams or budgets.
#2. How Does CGI Outsourcing Help Architects and Realtors?
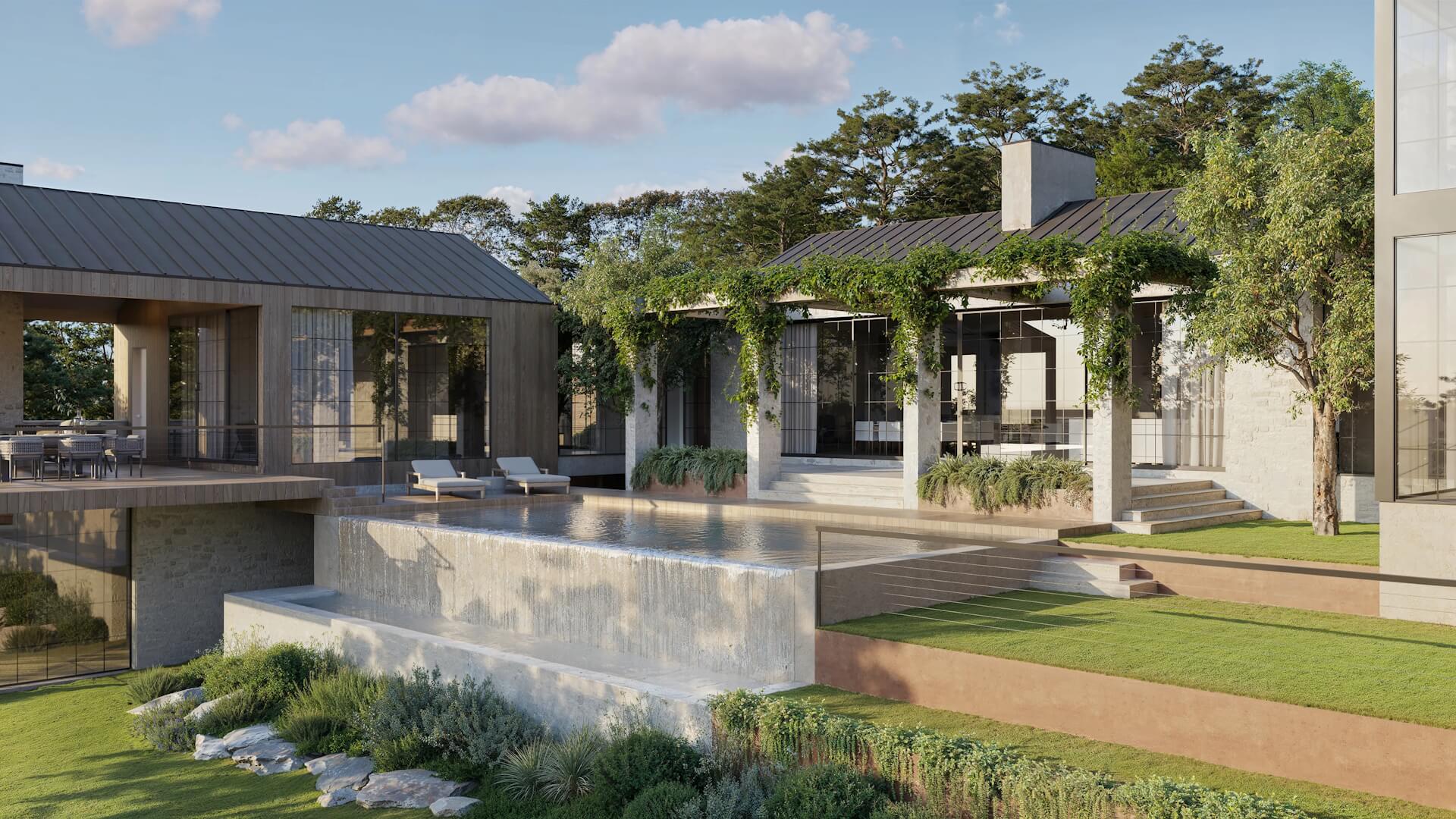
Architectural studios and marketing agencies often juggle multiple projects at once. So, meeting tight deadlines while maintaining visual quality can be a challenge. 3D architectural rendering outsourcing provides the flexibility and support needed to stay productive without sacrificing standards.
#2.1 Solving Workflow Bottlenecks and Improving Visual Quality
Outsourcing gives firms better control over their workload. If the in-house team is overwhelmed, handing off architectural visualization tasks to a 3D content provider keeps things moving. These providers can take on urgent, complex, or large-scale assignments with ease. So, instead of working overtime to meet deadlines, the firm can share the load. This way, outsourcing helps improve productivity and prevents burnout by reducing pressure on internal teams.
Many architects are skilled in tools like SketchUp or Revit. However, photorealism requires a different level of expertise. Lighting, textures, and CGI post-production demand advanced knowledge of 3D professionals. Their architectural visuals meet high standards and client expectations.
#2.2. Financial Benefits
3D architectural rendering outsourcing also helps firms cut costs while maintaining quality. It’s an especially smart solution for companies with irregular workloads.
- No In-House Hiring Costs. Hiring a full CGI team means salaries, benefits, HR management, and additional workspace. With outsourcing, you only pay per project. This keeps expenses aligned with actual demand.
- No Software and Hardware Expenses. Professional architectural rendering requires expensive software licenses and high-end hardware. CGI providers already have this infrastructure in place. By outsourcing, you gain access to top-tier tools without the upfront investment.
- Flexible Pricing Options. Outsourcing gives access to a broader market. CGI studios across different regions offer varying price points based on location and experience. This lets firms choose providers that match their budget and expectations.
- Discounts and Pre-made Assets. Many CGI studios have internal libraries of ready-to-use 3D models and environments. These reduce the time and cost associated with custom modeling. Plus, long-term partnerships may come with loyalty discounts or bulk pricing benefits.
#3. How to Choose the Right Provider: Smaller Studio or a Big One?
Choosing the right architectural CGI partner depends on your firm’s needs, the scale of your projects, and your available budget. Some projects benefit from a flexible, affordable approach. Others require large-scale production and a broader range of services. 3D architectural rendering outsourcing can accommodate both, depending on the studio you choose.
#3.1 Pros and Cons of Small CGI Studios
Smaller 3D rendering studios are a great option for independent architects or small firms working with limited resources. They offer several key advantages:
- Lower costs – Small studios usually operate with fewer expenses. As a result, their services tend to be more affordable. This makes them a good choice for firms with tight budgets or those that only occasionally need 3D rendering.
- Niche expertise – Many small CGI teams focus on a specific type of visualization. Whether it’s interior or exterior rendering, their specialization guarantees attention to detail and high quality in their chosen niche. They can be true professionals within that area but may lack experience in other types of CGI services.
However, small studios do have limitations that may affect certain projects:
- Limited service range – Smaller teams may not offer advanced services such as animation, virtual reality, or drone-style aerial renders. This can be restrictive for firms seeking a full suite of 3D solutions.
- Longer turnaround times – With fewer artists available, large or urgent tasks may take longer to complete. These studios might not be able to divide a project among multiple team members to speed up delivery.
- Lower capacity – Small studios may struggle with high-volume workloads. If you need a large batch of visuals or several animations at once, they may not have the resources to deliver them quickly or efficiently.
#3.2 Pros and Cons of Large CGI Studios
Large 3D rendering studios, such as ours with over 600 CG artists, are a better fit for firms needing high-capacity rendering, fast delivery, or complex solutions. These providers offer major advantages:
- More experienced teams – Large companies employ specialists in all areas of CGI, many of whom also have an architectural background. From modeling and lighting to post-production, their teams bring expertise and proven workflows.
- Scalability – Big firms can handle multiple large projects at once. This makes them ideal for architectural firms, real estate agencies, and developers who need consistent visualization support.
- Advanced technology – Large studios invest in the latest software, high-end hardware, and dedicated render farms. Many also use libraries of ready-to-use 3D assets. These resources help them deliver visuals quickly and at scale.
Yet, there is one potential downside:
- Higher cost – Larger teams and advanced infrastructure come with higher operating costs. That’s reflected in the pricing. These studios often charge premium rates compared to smaller providers. However, the speed and quality they deliver often make the investment well worth it.
#4. Factors Determining the Outsourcing Price
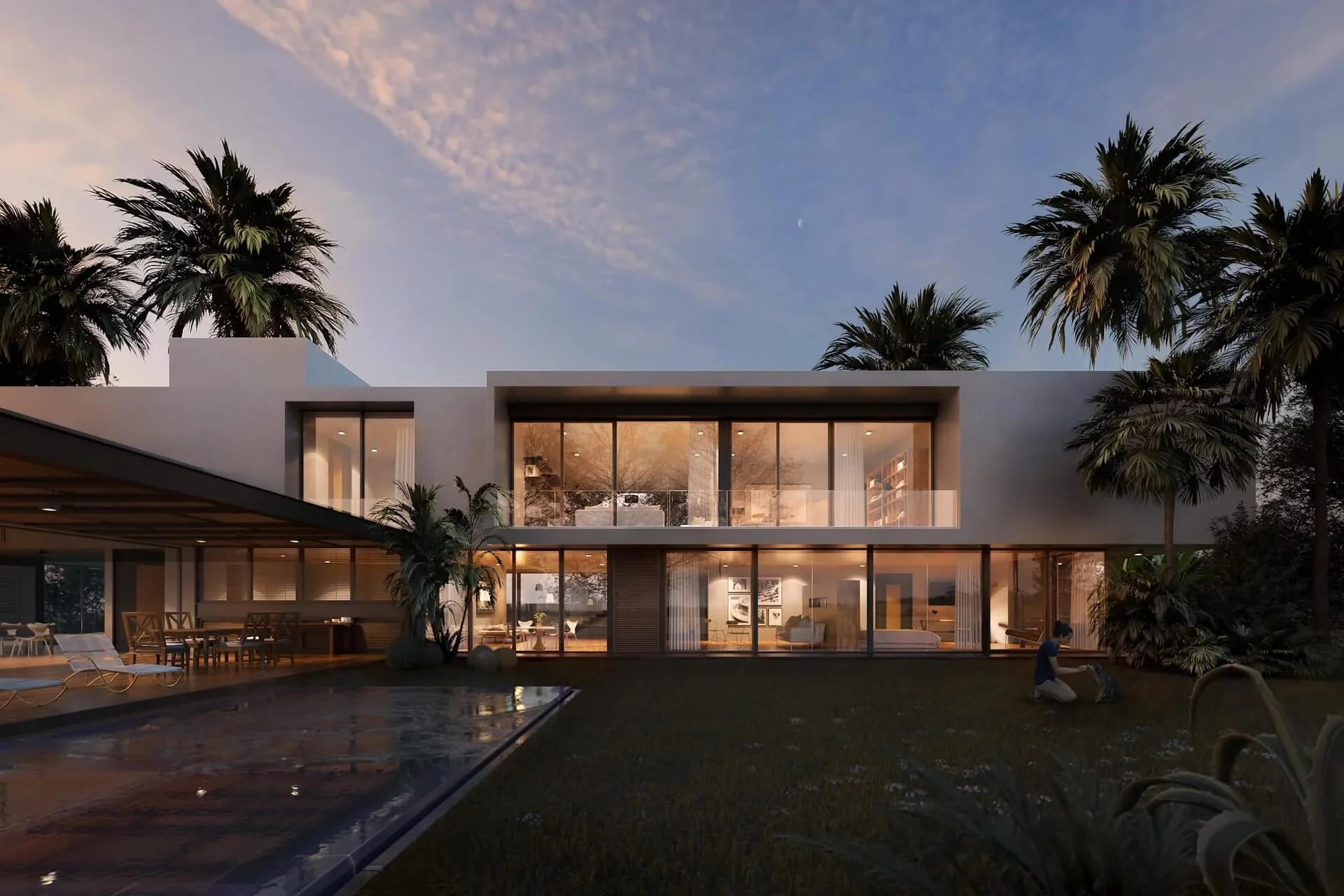
3D architectural rendering outsourcing costs can vary widely. To plan your budget accurately, it’s important to understand the main pricing factors.
#4.1 Project Complexity
The complexity of a 3D rendering plays a major role in determining its cost. Projects with minimal furniture, few lighting effects, or basic geometry are more affordable. More detailed models with intricate architectural elements, landscaping, and advanced textures take longer to produce, increasing the price.
#4.2 Turnaround Time
Faster completion usually comes at a higher cost. If you need results urgently, studios can allocate extra resources, such as additional 3D artists and rendering power, to meet tight deadlines. Such services often involve working overtime or prioritizing a project over others, which increases pricing.
#4.3 Revisions and Corrections
Most providers include minor corrections for free, but major changes are charged separately. Altering the structure or updating the brief mid-project can significantly affect cost and timeline. The number of included revisions and the cost of extra corrections vary between 3D content providers. It is essential to clarify revision policies before starting a project.
#4.4 Number of Views and Custom Textures
Each camera angle adds rendering time. If you need multiple perspectives, like front, side, aerial, and close-up, the total cost will increase. Custom textures also take extra time to create and test. Firms looking to minimize expenses can use pre-existing texture libraries from the rendering companies instead of requesting fully customized elements.
#4.5 Final Resolution and Post-Production Work
The lower the resolution, the lower the cost. High-res images for print or marketing need more rendering time and detailed post-production. Extensive editing like people integration, for instance, is often charged separately.
#5. Types of 3D Materials an Architect Can Get
3D architectural rendering outsourcing provides access to a wide range of deliverables. These materials can support different project stages, from initial concepts to final presentations. Choosing the right ones helps communicate the design clearly and meet client expectations.
#5.1 Grayscale 3D Renders
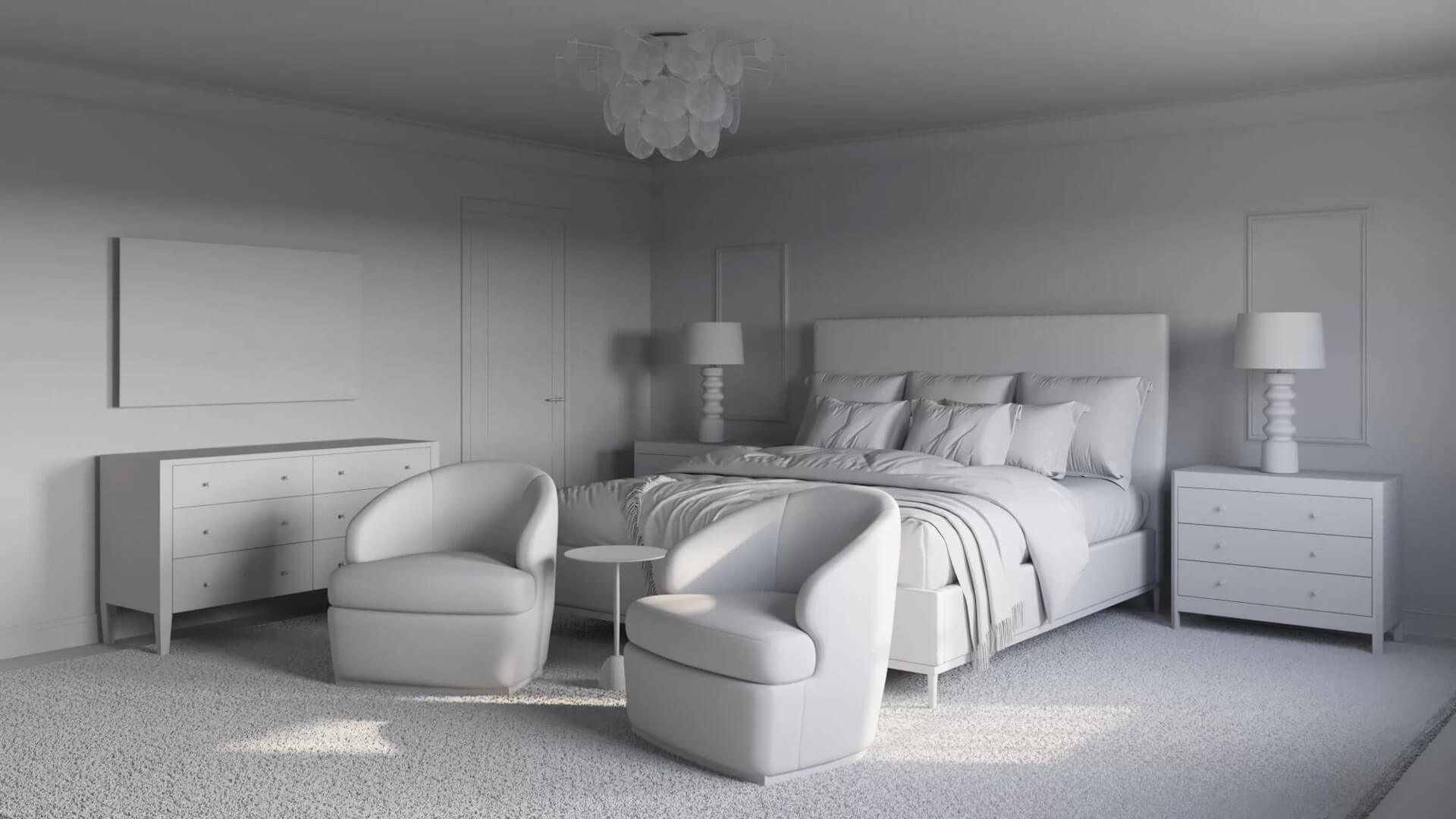
These black-and-white visuals focus on proportions and layout. They don’t include colors and textures yet so clients can better understand the structure and scale. Grayscale renders are often used early in the project, especially when stakeholders need to approve the basic spatial configuration before moving forward.
#5.2 Furniture and Decor 3D Models

Photorealistic furniture and decor elements allow for detailed interior previews. CGI providers can insert existing items from their libraries or create custom models. This helps homeowners and developers evaluate layouts and select styles. Swapping out furniture or decor digitally saves time and avoids changes during construction.
#5.3 Different Design Schemes
Clients often hesitate when choosing between materials, finishes, or layout options. Multiple 3D render variations help visualize these alternatives. CGI studios can present several designs for side-by-side comparison. This leads to more confident decision-making and eliminates ambiguity in later stages.
#5.4 Final Photorealistic 3D Renders
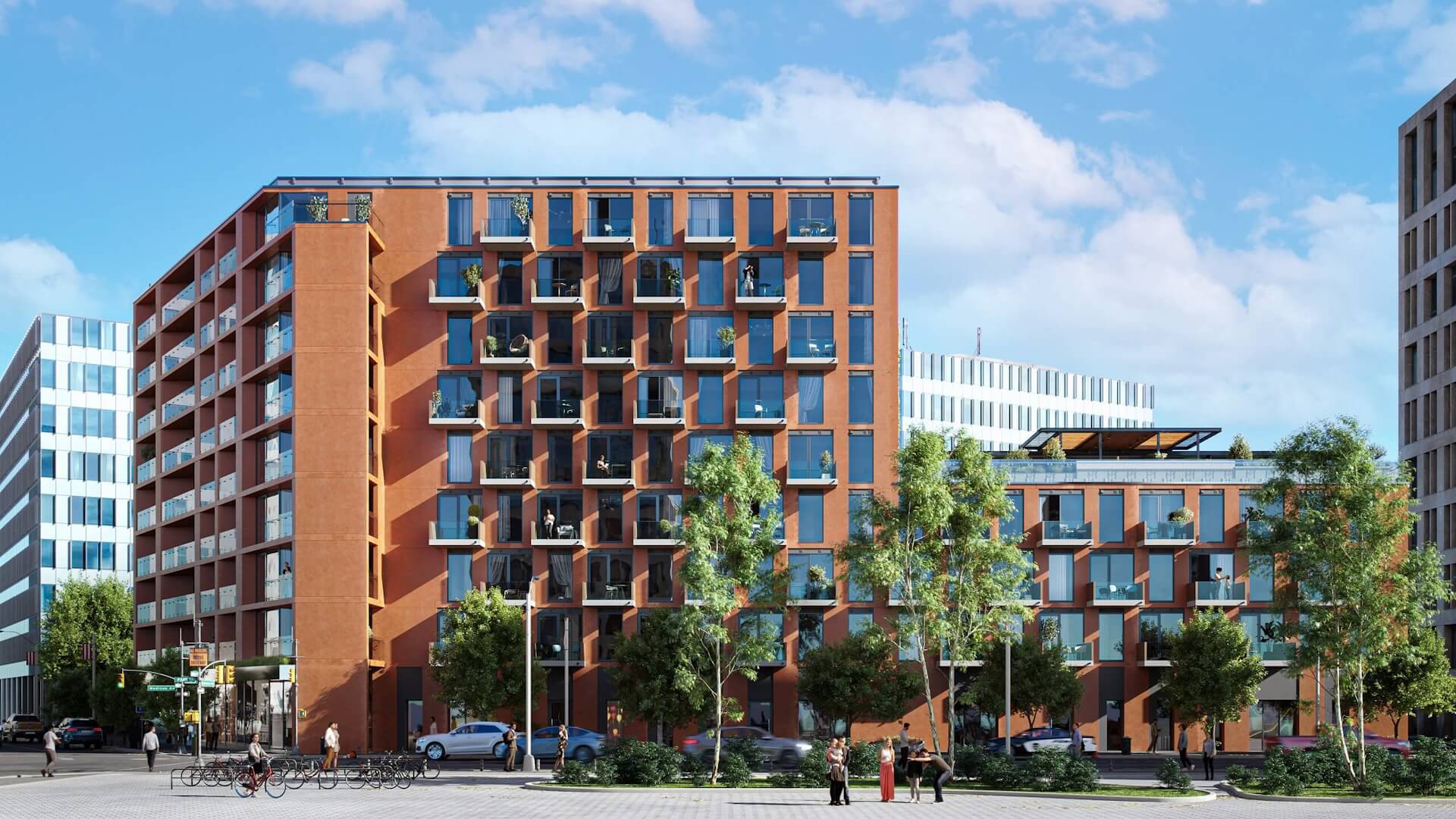
These high-resolution, color-corrected visuals are polished to perfection. They showcase the approved version of a design with realistic materials, accurate lighting, and lifelike shadows. Final renders are ideal for client presentations, competitions, investor pitches, and real estate listings.
#5.5 Photoreal CG Animation
Animations are used to convey flow, mood, and spatial relationships in motion. They’re perfect for walkthroughs, real estate promos, and public project approvals. CG animation helps viewers imagine how a space functions, not just how it looks. Adding music or voiceover can further enhance the experience.
#5.6. Interactive Visuals
Interactive CGI solutions let users explore a design on their own terms. Tools like 360-degree views, virtual walkthroughs, and immersive tours allow clients to move through a space and examine details from every angle. These formats are especially valuable for remote presentations, real estate marketing, and client approvals. Interactive visuals boost engagement and provide a deeper understanding of a concept.
#6. Tips on Dealing with Urgent Outsourced Projects

When time is tight, outsourcing architectural visualization can be a lifesaver. CGI providers have the infrastructure and staffing to meet urgent deadlines, which is hard to guarantee with a small in-house team. But how can you make the most out of outsourcing when the deadline is just around the corner?
#6.1 Labeling Tasks as Urgent
Start by marking the task as urgent during the initial inquiry. 3D studios can then assign more artists to your project and prioritize it over routine jobs. Knowing the level of urgency allows the team to plan the architectural rendering workflow from day one.
#6.2 Setting Clear Deadlines
Communicate your deadline precisely. Include the exact date and time, and account for time zones. The clarity prevents scheduling issues and ensures delivery when you need it. This is especially important for client presentations or pitch meetings.
#6.3 Providing Detailed Briefs
Urgent timelines leave little time for revisions. A complete brief reduces the need for clarification mid-project. Include CAD drawings, references, mood boards, and a list of must-haves. The more specific your input, the faster the team can deliver what you need.
#6.4 Daily Communication with the Team
Even on a tight schedule, communication should be consistent. Check in at least once daily to review drafts, answer questions, and approve updates. These short interactions can prevent costly misunderstandings and keep the team aligned.
#7. Step-by-Step Guide to 3D Architectural Rendering Outsourcing
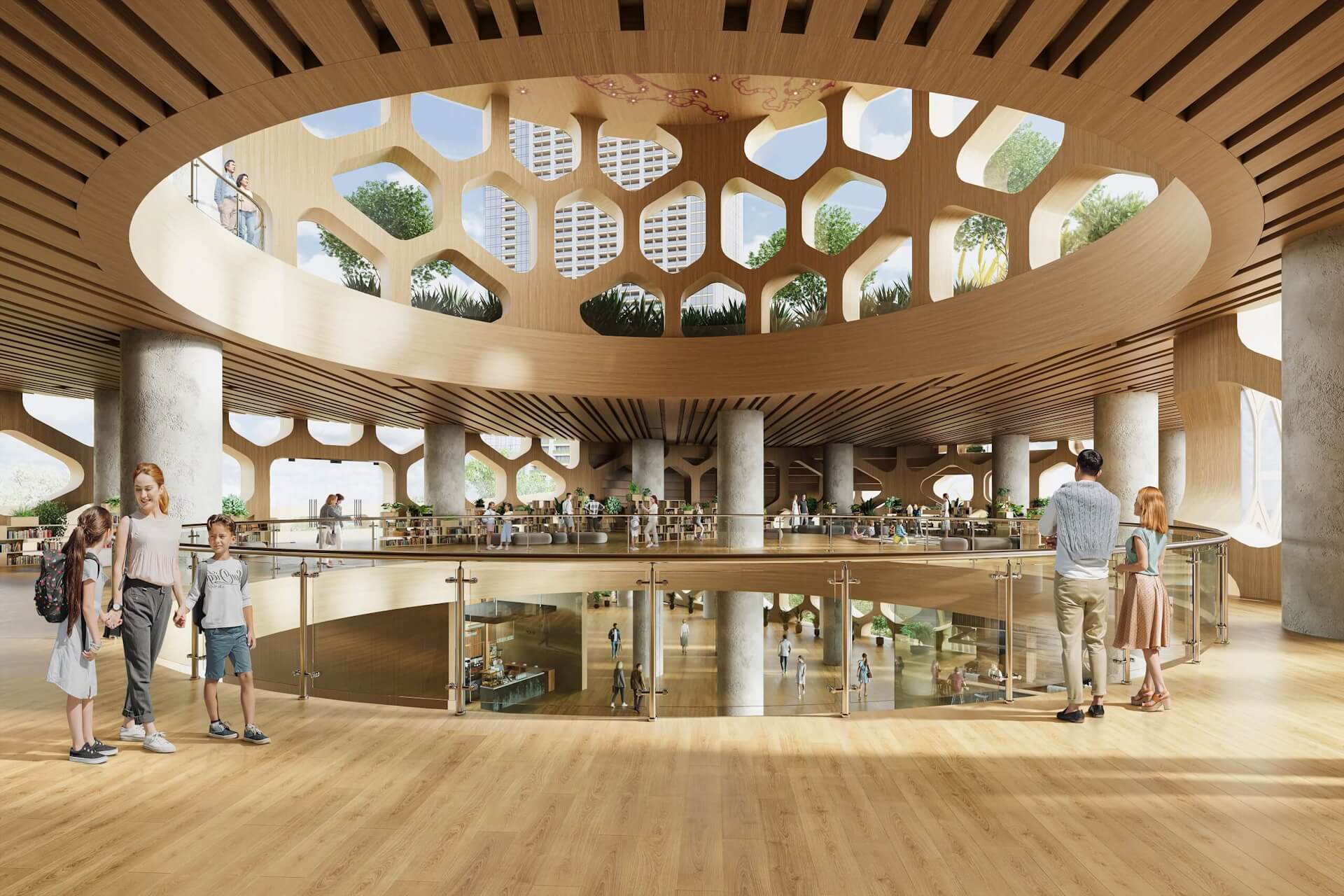
To make the most of 3D architectural rendering outsourcing, you need a streamlined workflow. Here’s how to approach the process from start to finish.
#7.1 Determine Which Projects to Outsource
The first step is identifying which tasks are best suited for outsourcing. These may include projects with tight deadlines, large-scale developments, or visualizations that require skills or resources your in-house team lacks. Outsourcing is particularly useful when there’s a sudden spike in workload or when specialized CGI services, such as animation or virtual tours, are needed.
#7.2 Research and Select CGI Providers
Finding the right 3D rendering company involves comparing portfolios, reading client reviews, and evaluating service offerings. Look for a provider whose visual style aligns with your brand and whose workflow appears well-organized and professional. Some firms prefer working with large architectural visualization companies for scalability, while others opt for smaller studios that offer more flexible collaboration.
#7.3 Request the Scope of Work Form and Submit Project Details
Once a provider is selected, the next step is to submit a detailed brief or fill out a scope of work form. This should include drawings, references, mood boards, material specifications, and image requirements. The more detailed the submission, the easier it is for the CGI team to understand your goals and produce accurate visuals without delays.
#7.4 Get Pricing and Turnaround Estimates
Many websites of 3D architectural rendering companies offer an online calculator for learning an approximate cost. To find out the exact price for outsourcing 3D visualization services, however, the architect needs to talk to the client manager. They will be able to tell the turnaround time based on its unique needs and even break it down if necessary. If there’s a need to cut the cost or speed up, they’ll advise on how to go about it.
#7.5 Discuss NDA and Quality Guarantees
Most professional rendering companies offer non-disclosure agreements to protect your intellectual property and project confidentiality. It’s also a good idea to clarify the 3D rendering studio’s guarantees related to deadlines, file quality, and the number of included revisions. These agreements help prevent miscommunication and build trust for long-term collaboration.
#7.6. Enquire About Quality Control
It is necessary to make sure that a 3D rendering company conducts a thorough quality assessment before sending the final results. In most 3D architectural visualization studios, project managers are responsible for the reconciliation with a brief. At ArchiCGI, 3D architectural renderings go through a double quality control system – the first round is an examination by PMs and the second one – by the teams’ mentors.
#7.7 Monitor Progress and Stay in Contact
Even when the rendering task is in capable hands, regular communication is essential. Most studios provide updates during key stages of the workflow. This could be via email, project management platforms, or CRM systems. Staying in touch allows you to track progress, clarify details, and catch potential issues early.
#7.8 Review Intermediate Results and Provide Feedback
At various stages, the studio will send previews or draft visuals for review. This is when you can request changes, verify alignment with the brief, or refine aspects such as lighting, materials, or camera angles. Providing timely and specific feedback helps keep the project on track.
#7.9 Approve Final Results and Receive Files
Once the visuals meet your expectations, the studio will deliver the final files in your requested formats and resolutions. These can include images for digital platforms, print-ready materials, or assets formatted for presentations or video integration.
#7.10 Maintain Long-Term Collaboration
If the partnership proves successful, continuing the collaboration offers many benefits. You’ll save time on future onboarding, benefit from volume discounts, and work with a team already familiar with your brand and preferences. This streamlines future projects and ensures consistent visual quality across all 3D materials.
Want to learn how much your project costs? See how we evaluate 3D rendering projects
3D architectural rendering outsourcing offers firms a practical way to access professional CGI services without the need to build an in-house team. From reducing costs to meeting tight deadlines, outsourcing helps architects and developers stay competitive and focused on core tasks. With the right partner and a clear workflow, architectural rendering outsourcing becomes a reliable and efficient part of any project.
Ready to enhance your visuals and streamline your workflow? ArchiCGI delivers high-quality 3D rendering services that fit your needs. Get in touch to start your next project with confidence.

Ian Diev
Content Writer, Editor at ArchiCGI
Ian loves writing about innovative 3D technologies and their impact on architecture and design. In his spare time, he makes indie music, watches obscure movies, and cooks culinary masterpieces for friends.


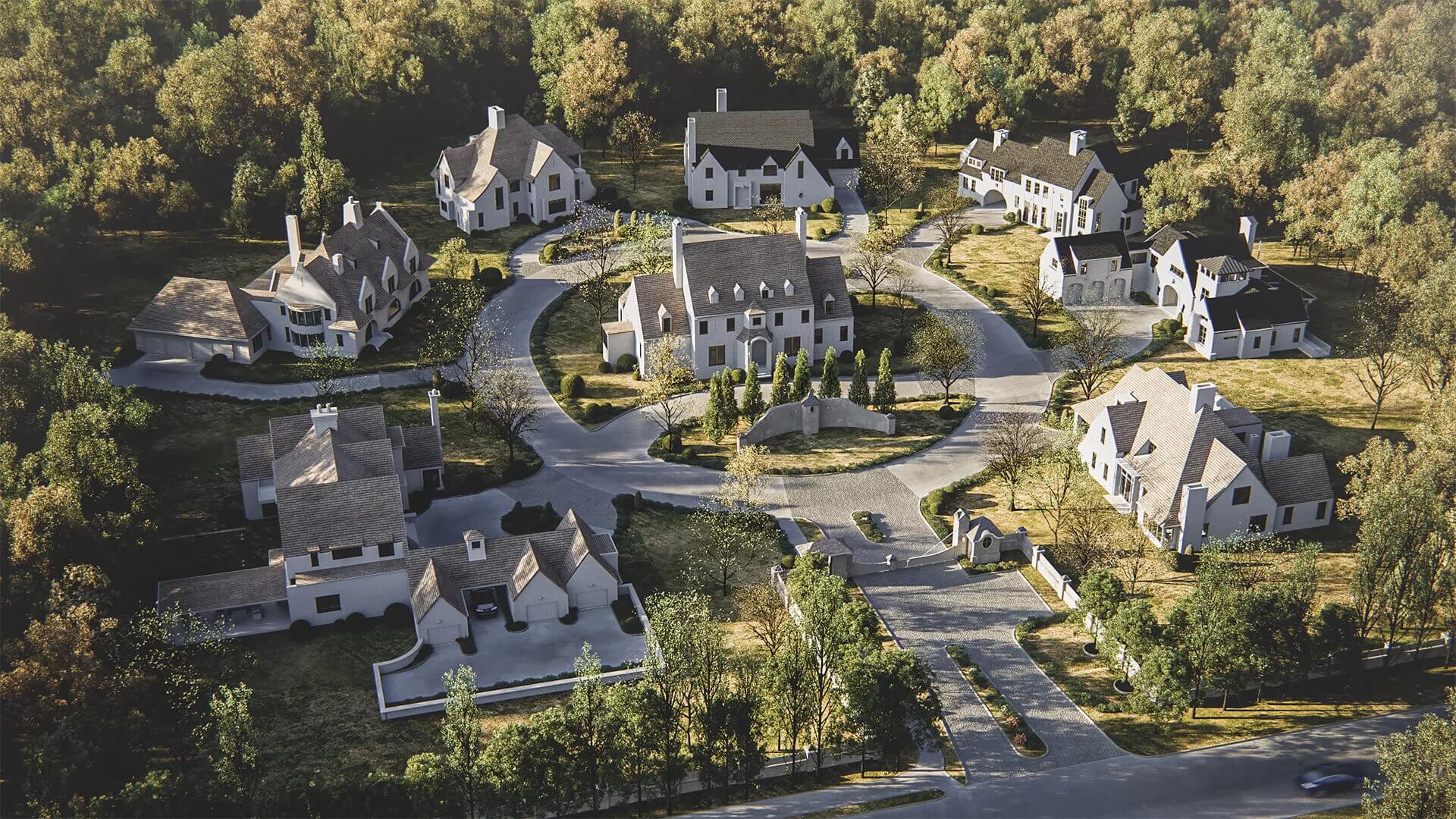
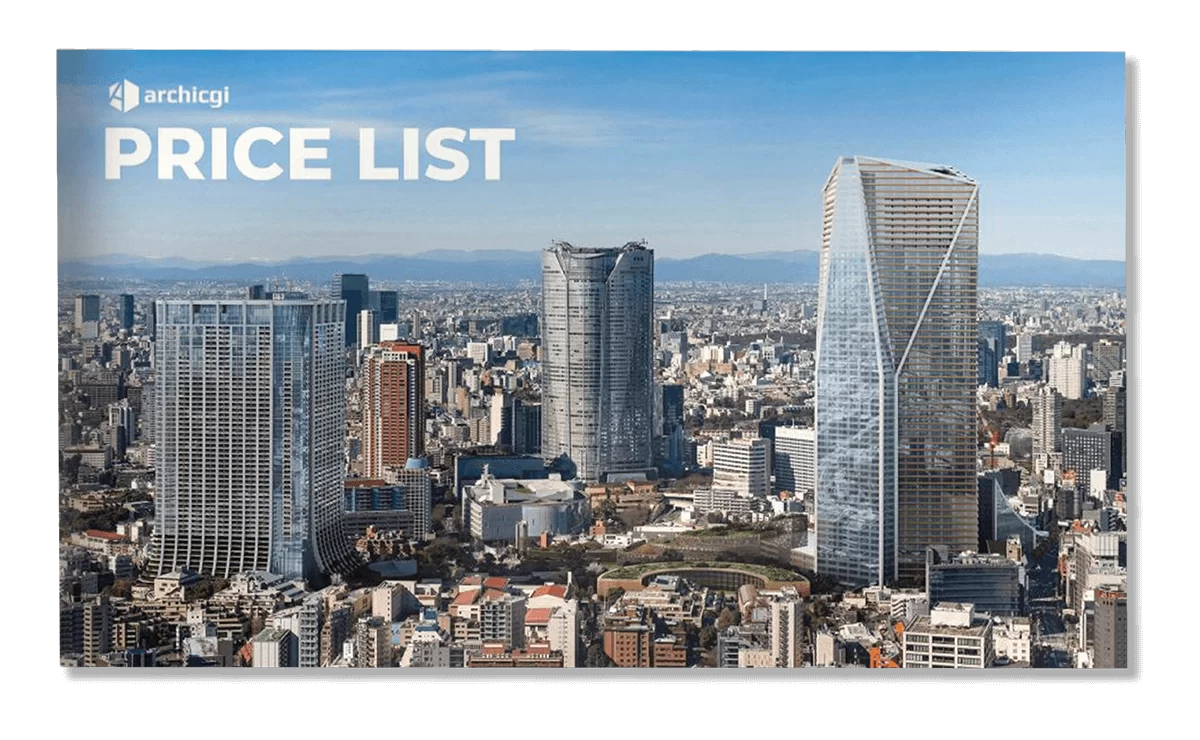

Comments
Michael