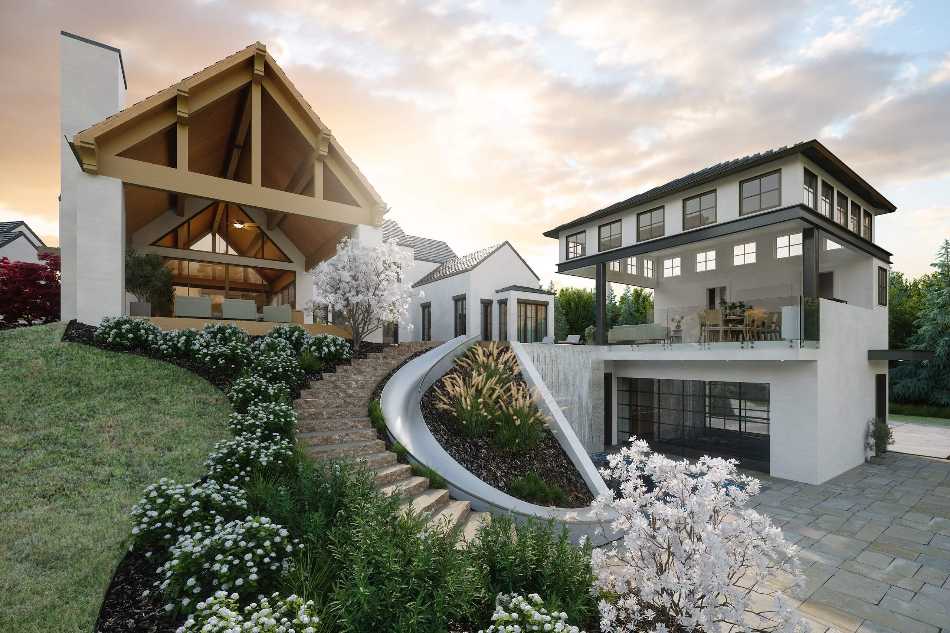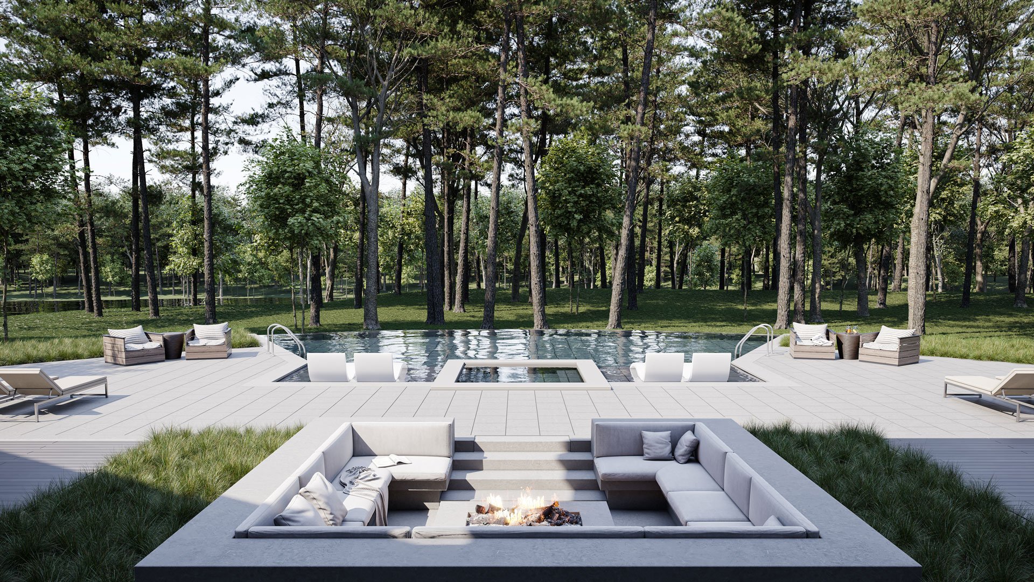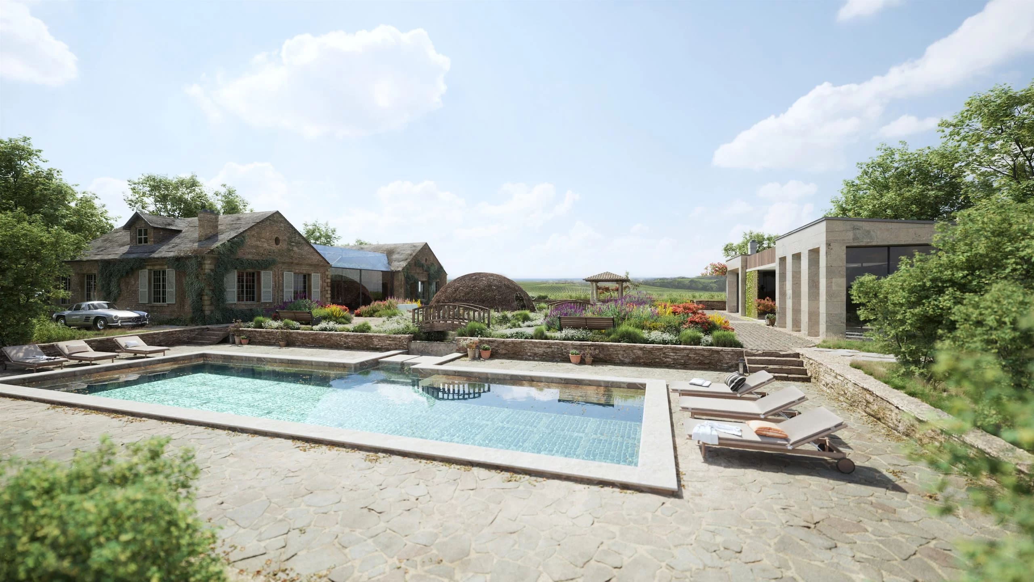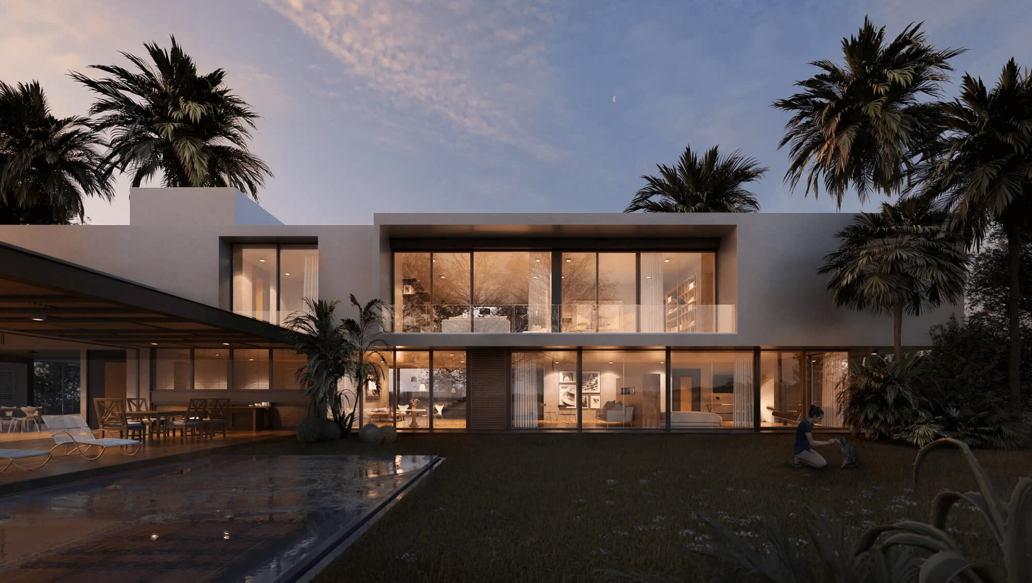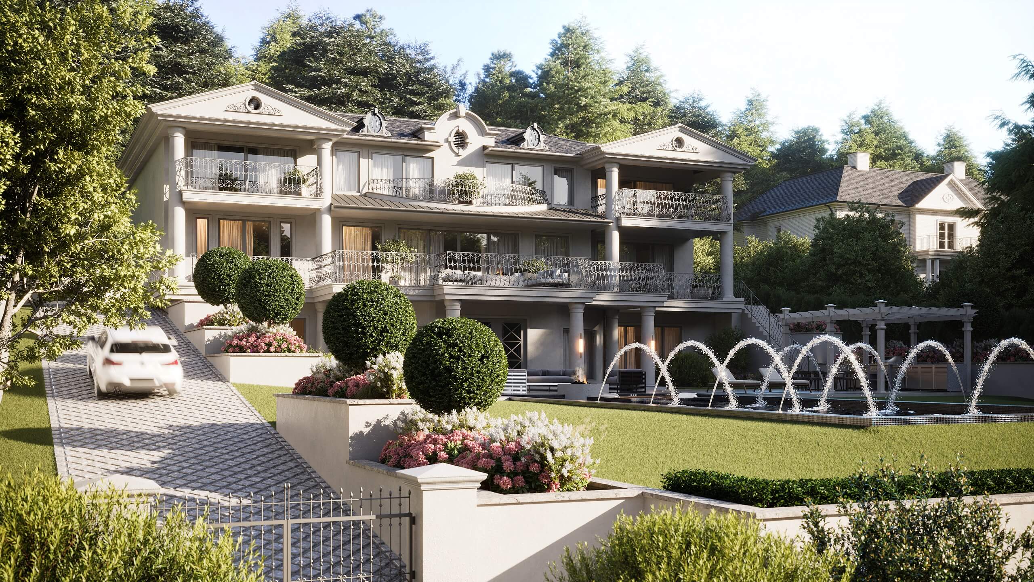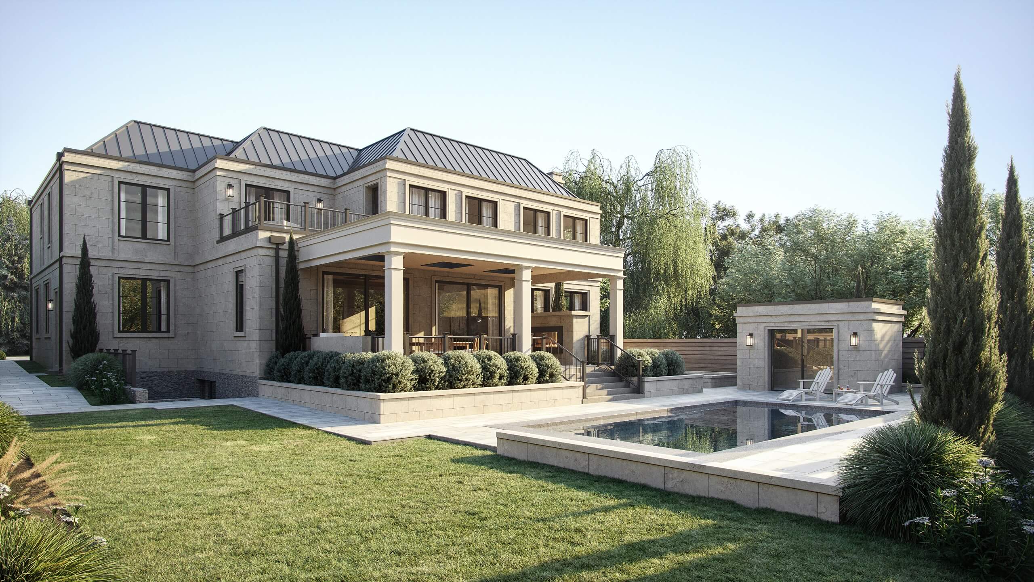3D Design Visualizations:
10 Inspiring Case Studies
Nowadays, 3D design visualization is a vital tool for architects to make their ideas come to life before real buildings are constructed. No hand-drawn sketches can convince investors or clients that a project is worth being paid for. 3D architectural visualization is a whole different story. Such imagery can show every little detail of a future building. Any material can be simulated through careful texturing – and for a relatively cheap price. And there is no need to keep in-house 3D artists since outsourcing project visualizations to a 3D architectural rendering studio is a much more sound option to get results faster.
Every year more and more architects order 3D renderings of their ideas to achieve success. Countless architectural projects have already been approved thanks to ArchiCGI’s 3D design visualization services. Here is a case study of how CGI can help you seal the deal – with 10 examples of winning presentations!
3D Design Visualizations: 10 Awesome Projects
#1. 3D Design Visualization For an Exotic Environment Project
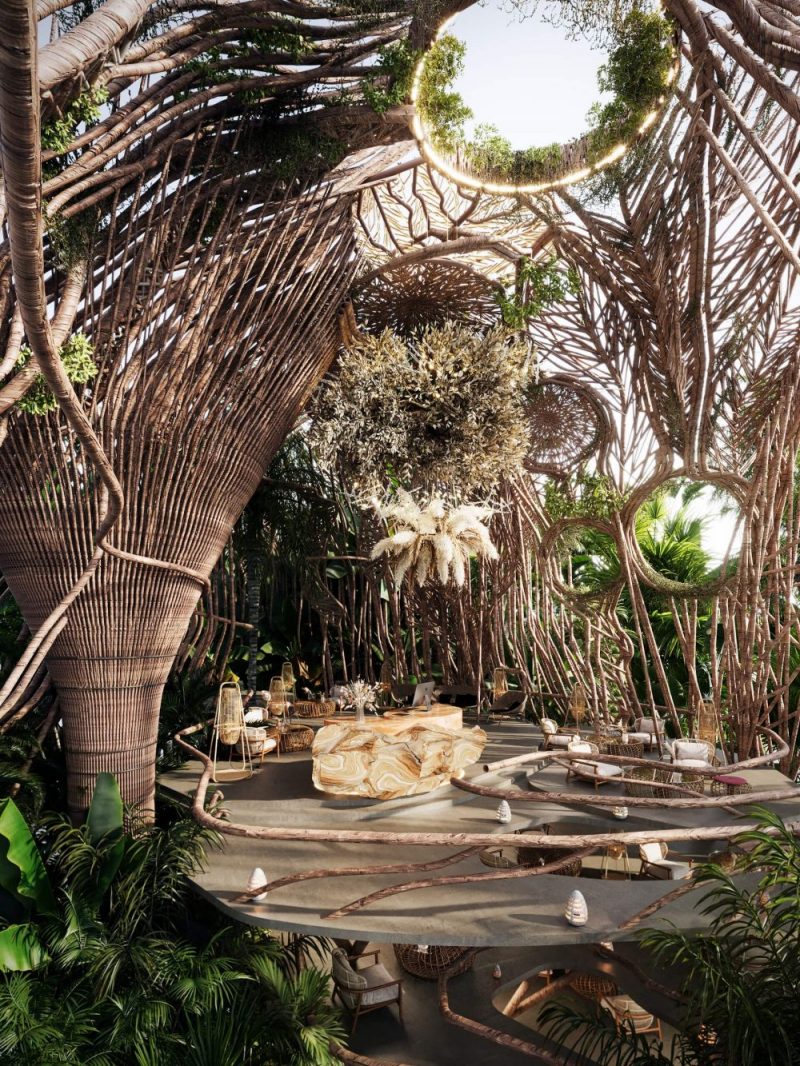
There are several routes architects can take to impress clients. One of them is showcasing a building in some sort of exotic environment, like this hotel project. Obviously, words won’t work here – and this is where 3D design visualization comes in. Just look at how the luscious greenery makes the basis around which the design is developed. This way, 3D rendering for architects shows the splendid idea and paves the way for the project’s success.
#2. 3D Design Visualization for a Cozy Suburban Project in Minnesota
Exotic environments are all well and good, but some real estate buyers look for something more ordinary. In this project, the idea was to give the house a warm feeling while adding several interesting design choices. Both tasks were completed just as intended, thanks to the efforts of the 3D rendering team that worked on this 3D design visualization.
#3. CG Design Visualization for a Green Villa in California
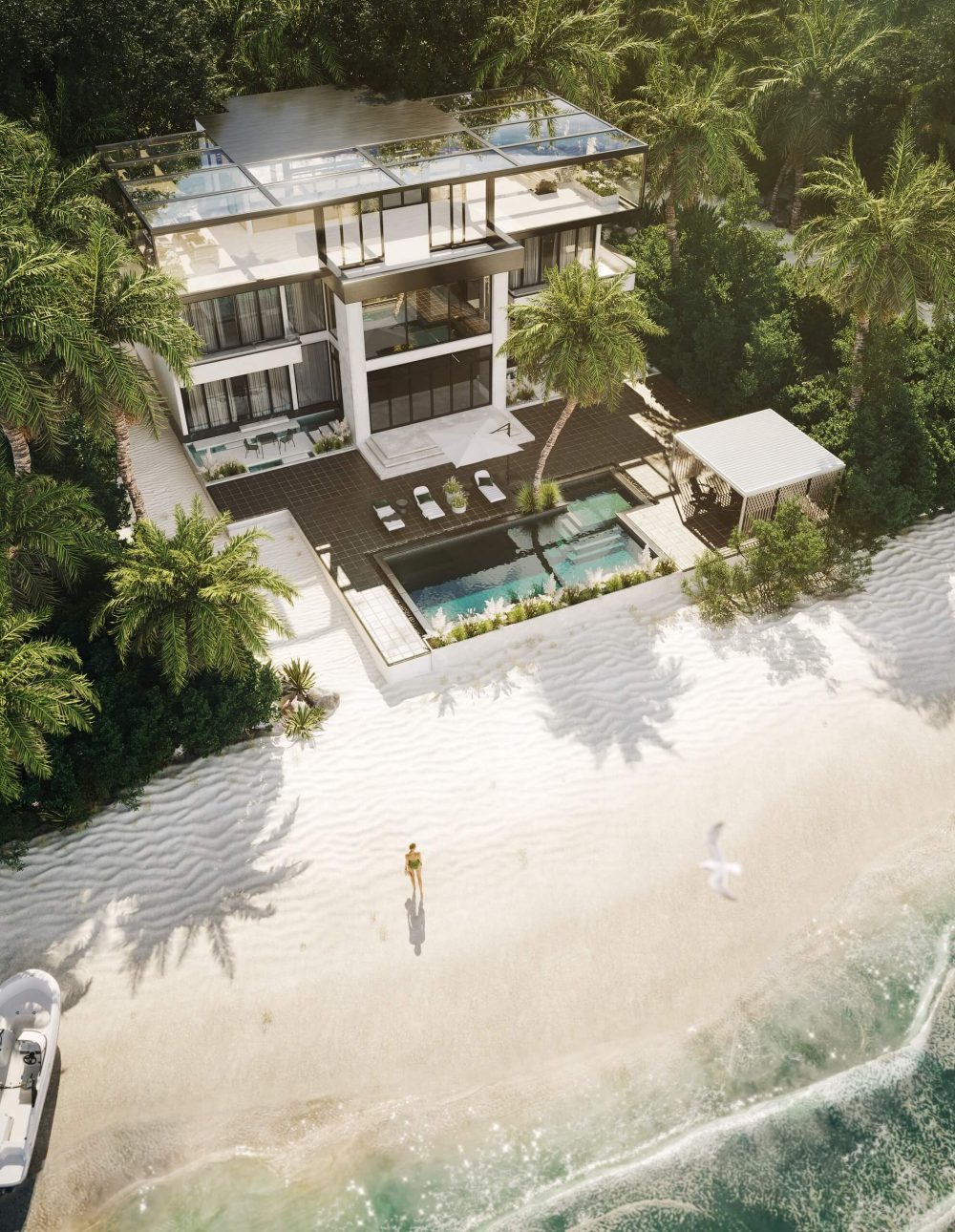
The green housing trend is in vogue right now, so it’s hardly surprising that competition here is fierce. To win such a project, it’s not enough to just throw in a bunch of trees or bushes – the house has to be an organic part of the environment. This project seamlessly integrates an eco-friendly building into the surroundings. This way, 3D design visualization helped to make the most out of this cool idea.
#4. 3D Design Visualizations For Pools And Lounges in the USA and Europe
Outdoor pools and lounges are quite popular today. To stand out in the sea of counterparts, such projects need to have unique benefits. In these cases, those come in the form of a designer’s style. Modern sleek shapes like these would make the owner’s experience much more aesthetically pleasing. The 3D design visualization showcased the ideas perfectly, having resulted in successful deals.
#5. Enticing Real Estate With 3D Design Visualization
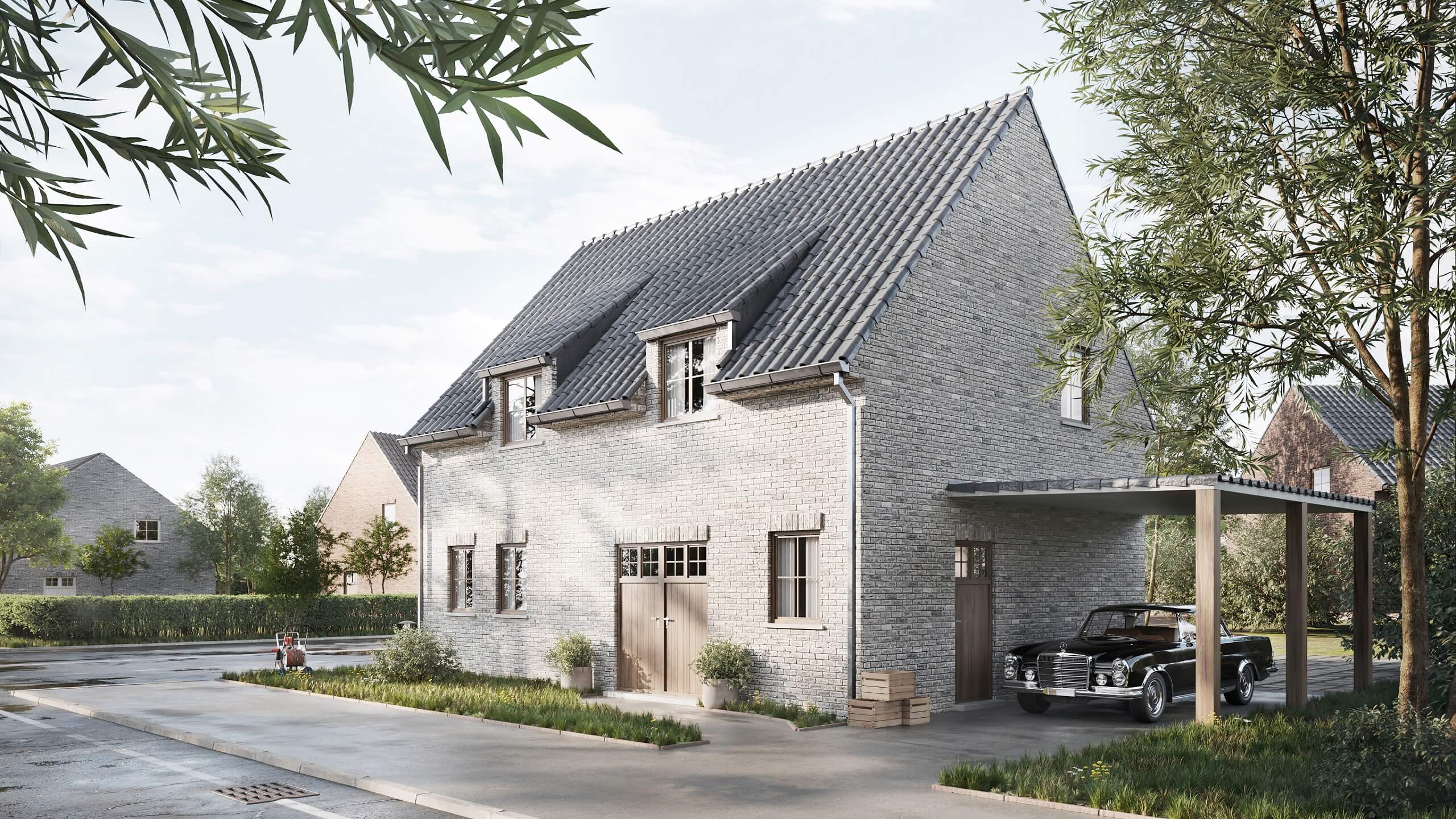
The real estate market can be unforgiving when it comes to experimentation. People mostly come here to buy functional dwellings, not art pieces. That might be challenging for architects who want to add personal stylistic touches to give projects unique flair.
In this case, the selling point of the house is how cozy and inviting it looks. But the designer didn’t stop at just that. Have a good look – the building is perfectly symmetrical and has that candid “no nonsense” feeling to it that turns a run-of-a-mill real estate piece into an outstanding one. Thanks to precise calculations and specs, the 3D design visualization gave the blueprint a stellar rendition.
Ensure your exterior design project leaves a lasting impression and takes your clients’ breath away with stunning visuals.
#6. 3D Design Visualizations For Classic Cottages in Canada
The urbanization trend is slowly grinding to a halt. More and more people prefer to move outside of big cities to embrace nature. Of course, it’s better to be one with the wild while drinking tea by a cozy cottage. Such expectations raise demand for this type of real estate. These inviting and respectable classic-styled projects were professionally rendered as a 3D design visualization that won client’s hearts right away!
#7. 3D Design Visualizations For High-Rise Architecture
Skyscrapers require a different skillset from architects than regular housing and have a whole different market with much bigger businesses to appeal to. As such, this is where the architectural design presentation has to be efficient and gorgeous. In this case, the 3D design visualization capitalized both on the building itself and on its harmony with the surrounding area – just what is needed for high-rise presentations.
#8. Photorealistic 3D Design Visualizations for Hospitality Venues
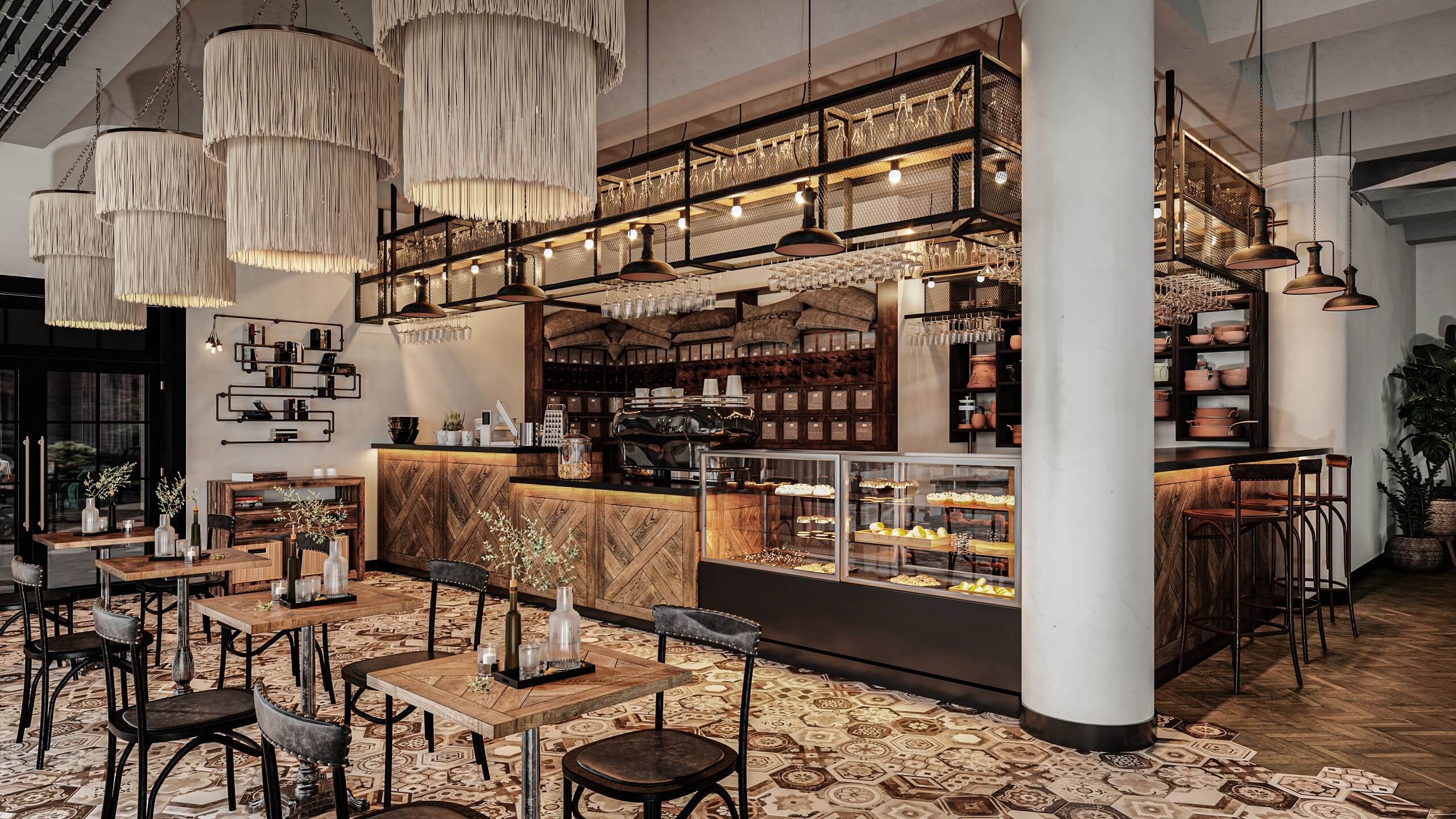
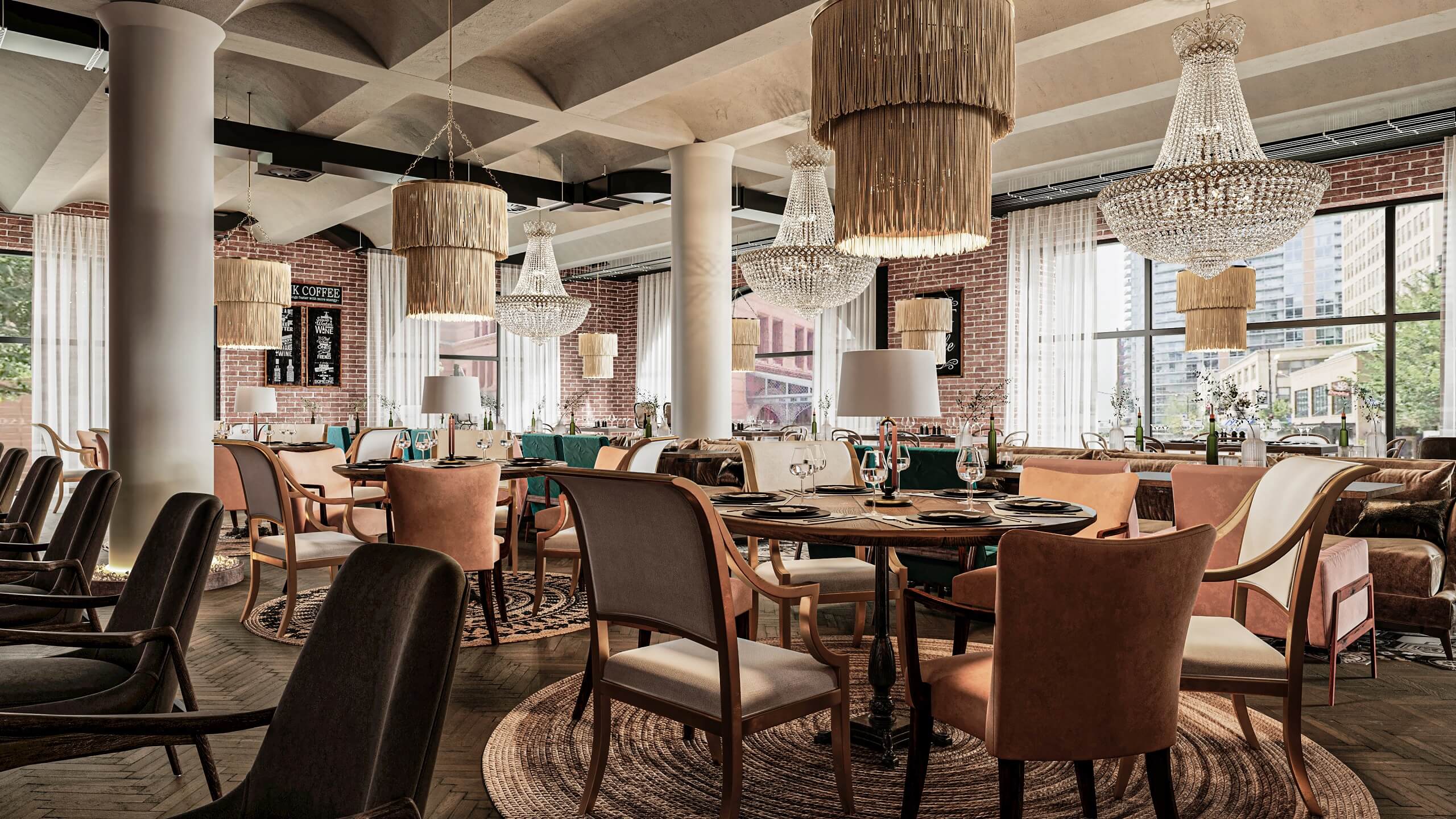
Hospitality 3D rendering and commercial venues CGI require different approaches from architects and interior designers, depending on what the place is. The only thing that they share in common is that they all need to be enticing and inviting. These have to be places where people want to stay or have a meal and a coffee. That is what seals the deal. Take this 3D rendering of a restaurant interior, for example. It is full of style and atmosphere – and it takes passion to construct a venue of such refinement with that number of details. The 3D artists who worked on this 3D design visualization fell in love with this restaurant and wanted to go there as soon as it would be built!
#9. 3D Design Visualizations For an Ambitious Project in Greece
A visually half-exposed house in an otherwordly environment – do we need to explain why this is ambitious? Curiosities sell, so it’s hardly surprising that projects like this one are popular. This 3D design visualization was fun to make and it does showcase the ambitious idea as good as it would look in real life. An interesting case for ArchiCGI and a fine addition to our architectural visualization portfolio. You can find out more about this project in our article dedicated to these beautiful architectural renderings.
#10. CG Design Visualization for an Office Environment
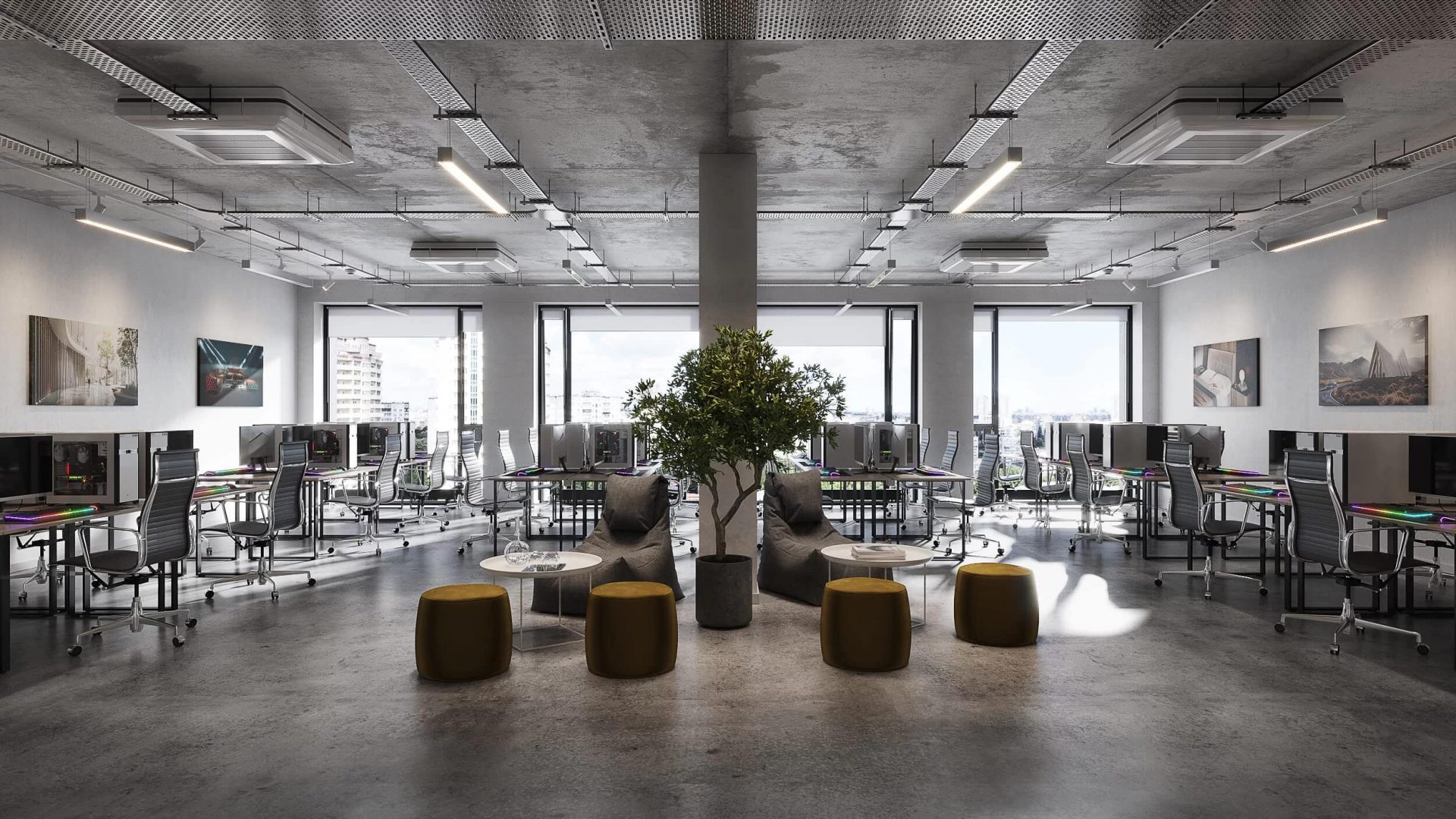
Offices pose a challenge for architects. How to use the available space efficiently? What are the best ways to maximize functionality? How to incorporate the brand style into the environment? These questions were answered in this project. And interior visualisation services helped to sell this great design. Combining a lot of natural light, a gray color palette, and elegant furniture makes for a stylish and edgy look. Since this particular office is for customer service, everything is suited to make the experience as comfortable as possible. Perhaps one day the environment will get mundane for the workers. But this office space rendering did its best to show off a modern workspace – just what was needed for selling it!
You can see another powerful example of CGI for office space in this case study about 3D animation for real estate renovation. Check it out to learn how advanced CGI solutions help architects make high-impact marketing videos.
There are more ways to make architectural designs sell better. Services of a virtual reality or architectural animation company are perfect for design presentations, with the latter providing breathtaking tours through future buildings and the former allowing the hands-on experience of walking around them in real-time. Architectural visualization firms can do both – and again, cheaper and faster than in-house specialists.
Showcase your architectural project like a true work of art, brought to life with cutting-edge AI-powered CGI technology.
If you want to be sure that your exterior and interior design projects will impress investors, now is the time for them to shine! 3D visualizations will present your projects in the best light precisely how you envision them. Get photorealistic CGI visualizations or animation with our services.

Catherine Paul
Content Writer, Editor at ArchiCGI
Catherine is a content writer and editor. In her articles, she explains how CGI is transforming the world of architecture and design. Outside of office, she enjoys yoga, travelling, and watching horrors.
Like this project? We’ve got plenty more! Check out these CGI beauties.


