Architecture has come a long way in the past 30 years. Back in the day, architects would spend weeks sketching everything by hand and building models out of foam board or cardboard. Now? A professional 3D rendering company can do that same work in a few hours. With AI modeling tools, real-time rendering, and smooth CGI workflows, today’s architects have tech that would’ve blown minds in the ’90s. But it’s not just about doing things faster — the whole way we come up with ideas, develop them, and show them off has entirely changed.
Curious how 3D modeling in architecture went from primitive models to modern AI tools? Read on to explore history and see what’s changing in architectural design!
1990s: The Early Days of Consumer 3D Modeling
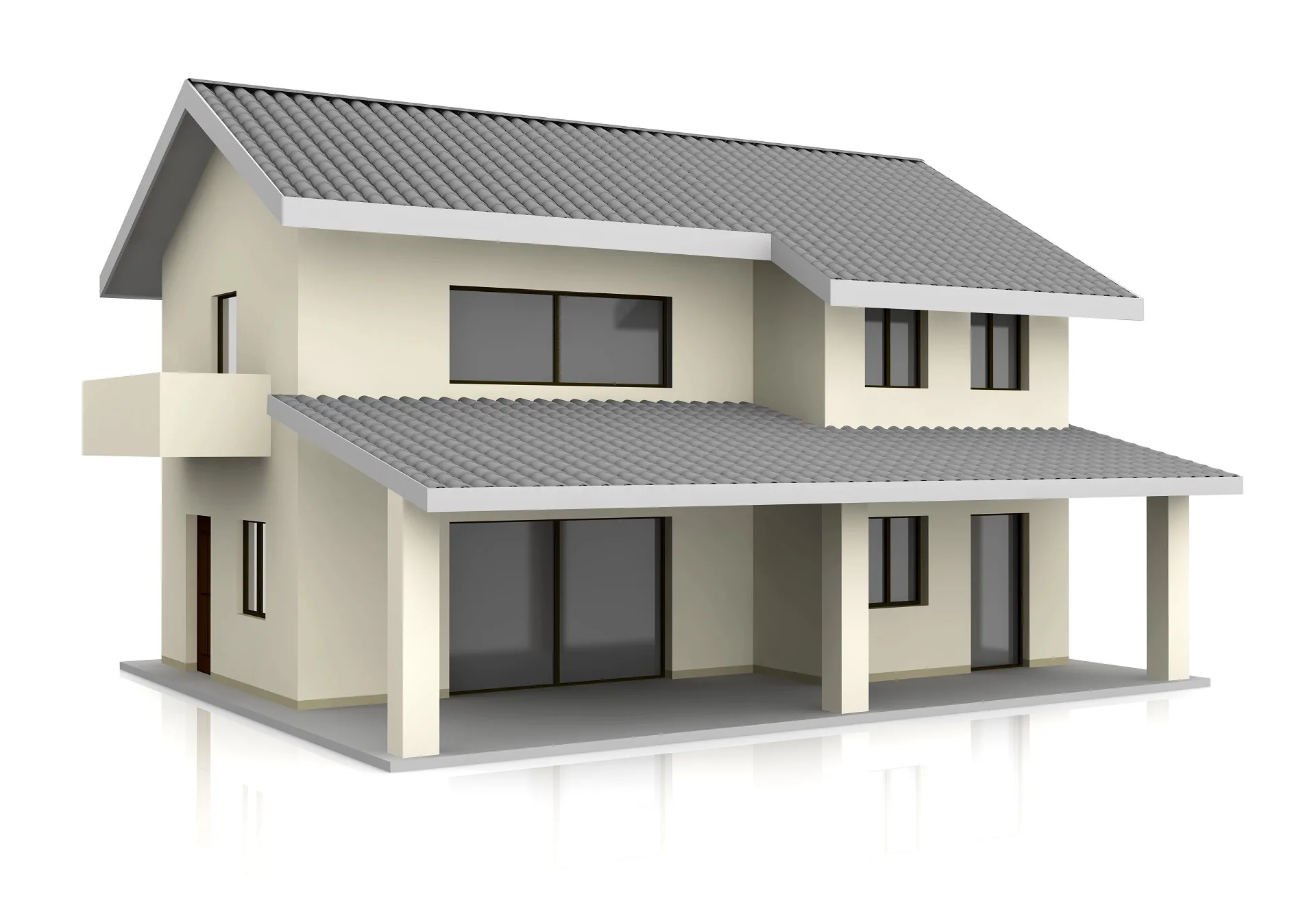
Back in the ’90s, 3D modeling in architecture took a giant leap. Autodesk’s 3D Studio DOS (1990) paved the way for solo architects to utilize pro tools, not limited to large studios. Cinema 4D, Blender, and Maya soon followed. The visuals were rough — think blocky shapes and basic textures. But it was a game-changer compared to hand-drafting.
The real shift came in ’93 with NURBS modeling. It finally allowed smooth, curved surfaces that felt like real architecture. Though it might look primitive now, that’s where modern architectural CGI was born.
2000s: Photorealism and Rendering Engines Transform the Industry

The millennium brought major breakthroughs to the evolution of 3D modeling. Autodesk Revit arrived in 2000, introducing BIM to architects everywhere. Launched in 2002, V-Ray quickly became the preferred engine, while Mental Ray established itself as a production powerhouse.
Maxwell Render showed up in 2006. It pushed physically based rendering forward, making materials behave like their real-world counterparts. Corona Renderer started brewing in 2009. This decade saw CGI for architects shift from nice-to-have to an absolute must for winning projects. Suddenly, architects could create images that were nearly indistinguishable from photographs.
2010s: VR, Real-Time Rendering, and New Pipelines
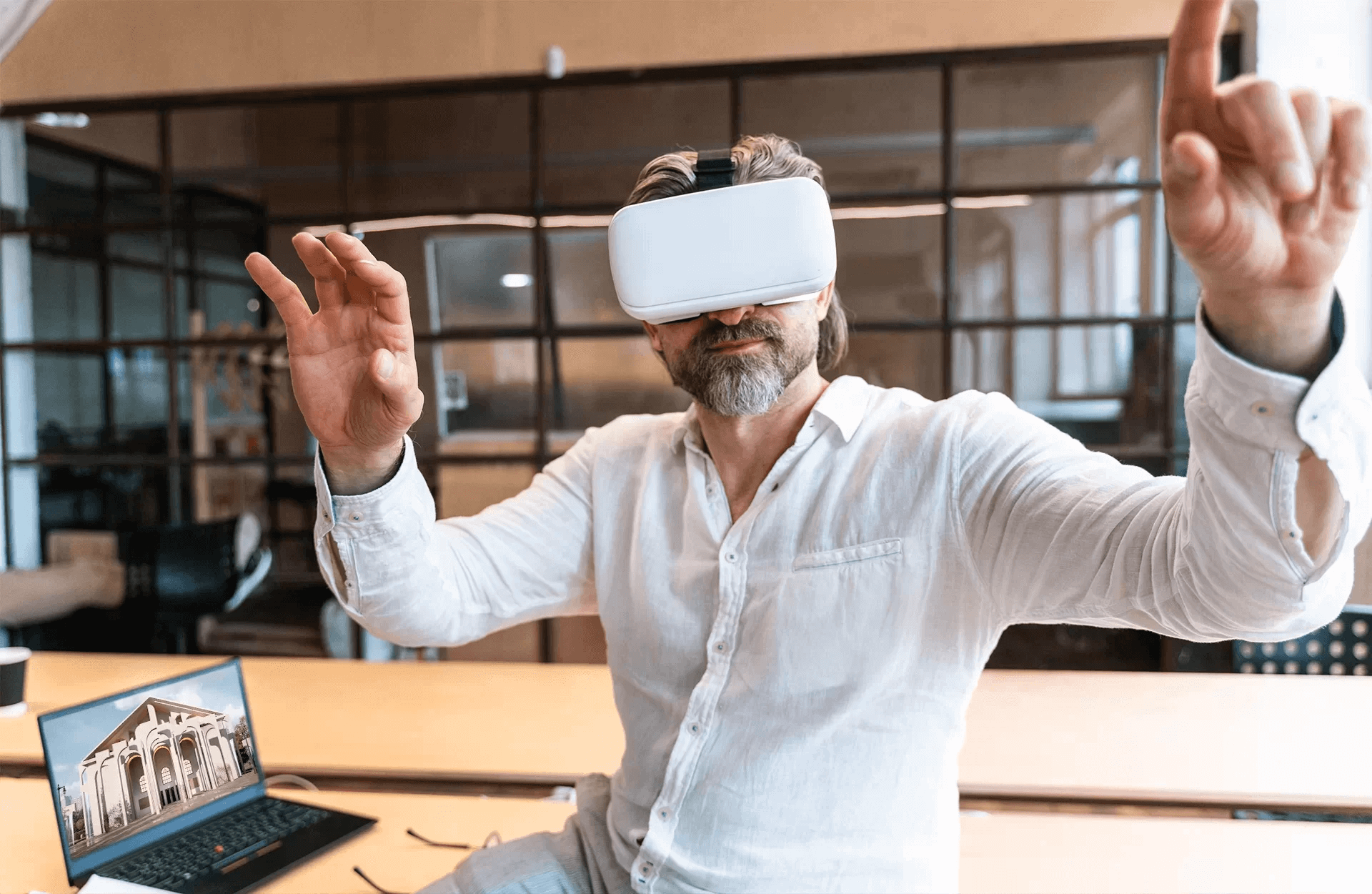
The decade of the 2010s revolutionized client presentations by introducing real-time visualization. Unreal Engine 4 (2014) and Unity became serious tools for architecture. They let architects create instant walkthroughs without overnight renders. VR hit the mainstream when Oculus Rift dropped its consumer version in 2016, giving clients a chance to walk through unbuilt spaces.
PBR (physically based rendering) workflows became the standard for materials. Meanwhile, GPU rendering through Octane (2012) and Redshift (2014) cut production times from days to hours. By the end of the 2010s, 3D modeling in architecture was no longer optional. It was essential to remain competitive.
2020s: The AI and Automation Era
Anyone working in the field just five years ago would be blown away by today’s architectural visualization. AI does in minutes what used to take days of manual work. Real-time engines? They deliver Hollywood-quality visuals without any rendering wait.
Real-Time Powerhouses
Unreal Engine 5 dropped in April 2022, delivering film-quality visuals in real-time — no more overnight renders. Twinmotion (real-time 3D immersion software) offers direct one-click sync with Revit, ArchiCAD, SketchUp, and Rhino. Enscape, a real-time renderer, fits right into existing CAD/BIM workflows. D5 Render gained a strong following among smaller firms — same RTX ray tracing, way cheaper.
AI-Driven Innovation

Then AI showed up and flipped the table completely. The heavy hitters arrived fast:
- Midjourney (July 2022) — Suddenly, architects were generating concept art and mood boards in seconds instead of days.
- Stable Diffusion — Democratized AI image generation, making it accessible to everyone.
- Promethean AI — Automates filling scenes with furniture and landscaping.
And it’s not just about generating lovely pictures. Substance 3D’s AI now creates complex materials automatically. What took texture artists hours to build now happens in minutes. It’s the complete automation of what used to be skilled manual labor.
Reality Capture Revolution
Reality capture went from science fiction to a smartphone app. Now in 2025, you can whip out your iPhone, use its LiDAR scanner with apps like Polycam, and digitize an entire room in minutes. The workflow has become ridiculously simple:
- Polycam + iPhone LiDAR = instant room scanning
- RealityCapture = converts those scans into usable 3D models
- Matterport = virtual tours from a simple phone walk-through
No more expensive scanning equipment, no more specialized technicians. Just you, your phone, and a few minutes of walking around.
BIM Integration Changes Everything
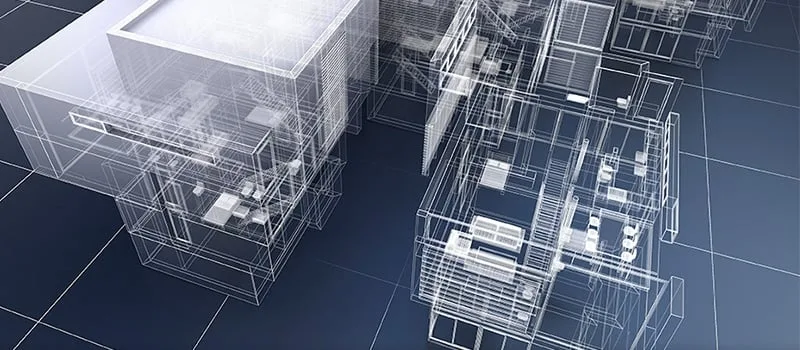
Here’s the kicker: the traditional modeling-to-rendering pipeline is now a thing of the past. With seamless BIM integration, your Revit or ArchiCAD model talks directly to your real-time engine. Change a wall in your BIM software, and it updates everywhere instantly.
What used to be a painful back-and-forth process taking days now happens automatically. We’re talking about hundreds of hours saved per project. And that’s not hyperbole — that’s just Tuesday in 2025. BIM models now connect seamlessly with real-time engines. The old export-import-repeat nightmare that frustrated architects for decades? Gone.
How CGI Changed Architecture Forever
The introduction of CGI for architects represents more than technological advancement. It restructured how buildings get designed, sold, and experienced before construction begins. The shift from hand drawings to photorealistic 3D changed everything. Not just how architects work, but how the entire business operates.
Business Impact and ROI

Modern CGI has transformed architecture from a service industry into a pre-experience economy. Buyers now invest millions in properties that exist only as digital visualizations. Research shows that listings with virtual tours sold for up to 9% higher and closed 31% faster.
Physical architectural models, once costing $10,000 to $50,000 for large projects, have become obsolete. Interactive digital twins have supplanted physical architectural models at a significantly lower cost, providing instant updates when designs undergo changes. Marketing strategies underwent a complete reversal. Developers can now market and sell properties years before breaking ground.
Democratization of Design

Small firms can now compete with industry giants. A two-person studio using Unreal Engine 5 produces presentations matching what 100-person firms created just years ago. The same tools deliver the same quality without massive overhead.
This leveling effect sparked unprecedented creativity in architectural design. When visualization no longer requires render farms or specialist teams, architects take greater design risks. Recent graduates can pitch for projects previously requiring established firm backing. Without technical barriers, architects everywhere are pushing more creative and diverse designs.
Core CGI Products in Today’s Market
The CGI landscape has evolved into something far more sophisticated than simple visual renders. Today’s 3D products each fill specific roles in how architects communicate, sell, and refine their designs.
Photorealistic Still Renderings
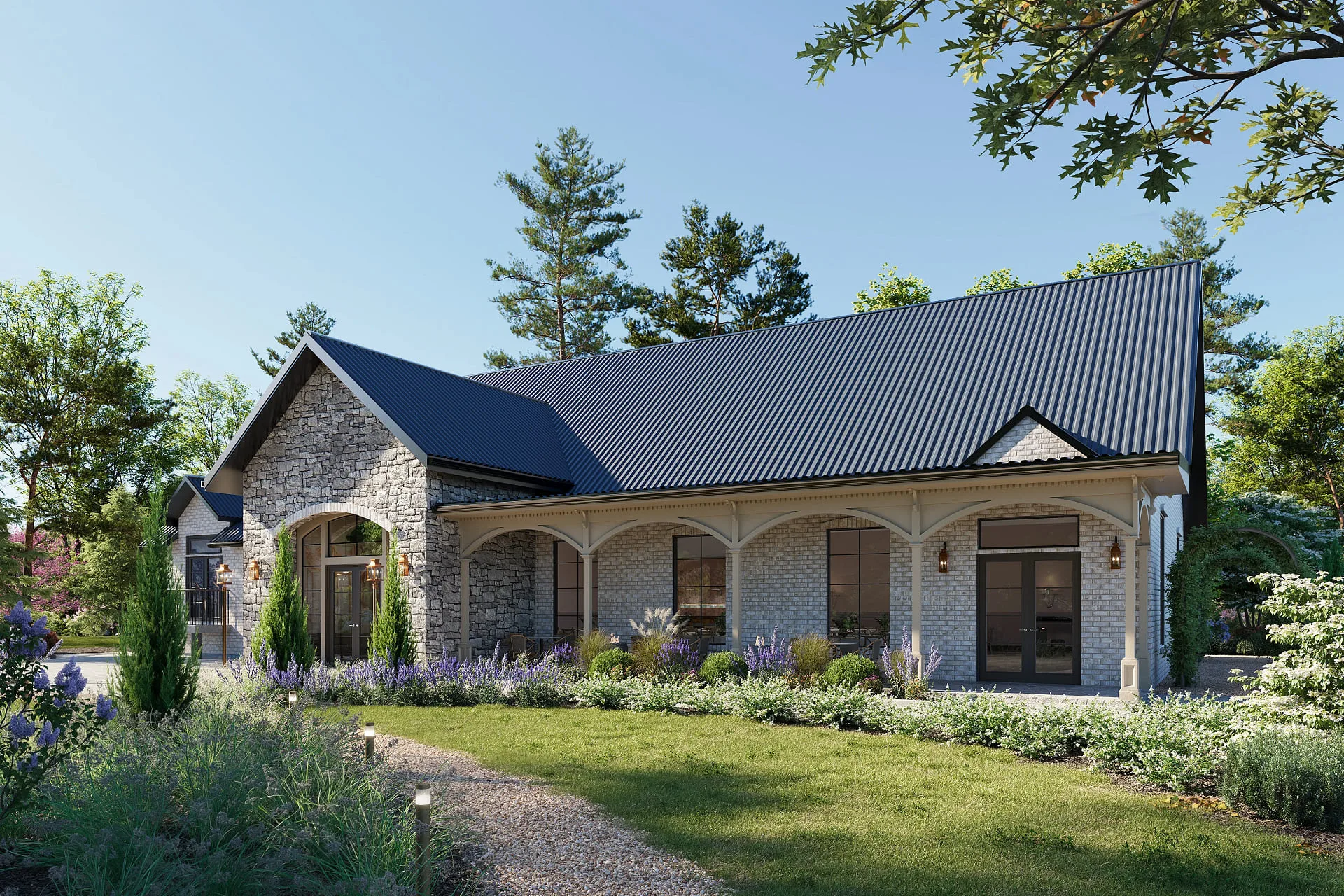
Modern still renders go beyond simple visualization. They incorporate:
- PBR materials that respond accurately to lighting
- Atmospheric effects, including volumetric fog, dust particles, and weather
- AI-enhanced post-production for perfect color grading and composition
- Context-aware surroundings populated by AI with region-specific vegetation and urban elements
Cinematic Animation and Storytelling
3D animation for architecture design has evolved into narrative filmmaking:
- Flythrough sequences with Hollywood-grade cinematography
- Lifestyle animations showing spaces in use throughout different times and seasons
- Pre-sales tools that emotionally connect with buyers through storytelling
- Construction sequencing for contractor coordination and investor presentations
Interactive Experiences and Configurators
The line between gaming and architecture continues to blur:
- Real-time immersive 3D tours allowing instant material and lighting changes
- 3D rendering virtual tours and VR experiences for interactive exploration of unbuilt spaces
- Web-based configurators where clients customize finishes in their browser
- AR applications overlaying designs onto existing sites via smartphone
What’s Next: The Future of 3D Modeling in Architecture in 2025-2030

Over the next five years, we’ll see breakthroughs that sound like sci-fi. And they’re already popping up in early releases and labs. The evolution of 3D modeling continues to speed up at an unprecedented pace.
Generative AI Design Evolution
Autodesk’s new “neural CAD” technology promises to automate 80-90% of routine design tasks. By 2030, architects may be able to describe a building in plain English and have AI generate initial designs. Everything is included — structure, MEP systems, and even code compliance.
Digital Twins Become Standard
Digital twins connected to IoT sensors are becoming increasingly common in major new construction. These aren’t just 3D models. They monitor energy, predict breakdowns, and optimize spaces based on real usage data.
Procedural Cities and AI Urbanism
Architects may increasingly shift from designing individual buildings to creating design rules that let AI generate variations. The vision: cities as adaptive organisms that evolve based on real-time data rather than rigid master plans.
Quantum Computing: The Wild Card
Though still experimental, quantum computing could solve rendering’s most expensive calculations. Researchers have developed quantum ray tracing algorithms showing theoretical speedup over classical methods. When accessible (likely post-2030), quantum computers could make today’s most advanced renderers look primitive.
Conclusion: Embracing the Evolution
This evolution of 3D technologies isn’t just about upgrading tech. It’s changed how we approach architecture. CGI has become a creative language that helps architects tell powerful stories and connect with people.
The next decade looks promising. AI, real-time rendering, and immersive experiences are blending together, completely reimagining architectural practice. The studios jumping in now aren’t just keeping up. They’re shaping what comes next.
Schedule a free demo of 3D solutions for your business
The tricky part? Finding a team that gets both artistry and execution. That’s been our mission at ArchiCGI for over ten years — bringing ideas to life with visuals that win pitches and move projects forward.
Thinking about leveling up your presentations? Our CGI services can do more than make designs look pretty — it can turn your vision into results.
Catherine Paul Catherine is a content writer and editor. In her articles, she explains how CGI is transforming the world of architecture and design. Outside of office, she enjoys yoga, travelling, and watching horrors.

Content Writer, Editor at ArchiCGI





Comments
Caleb