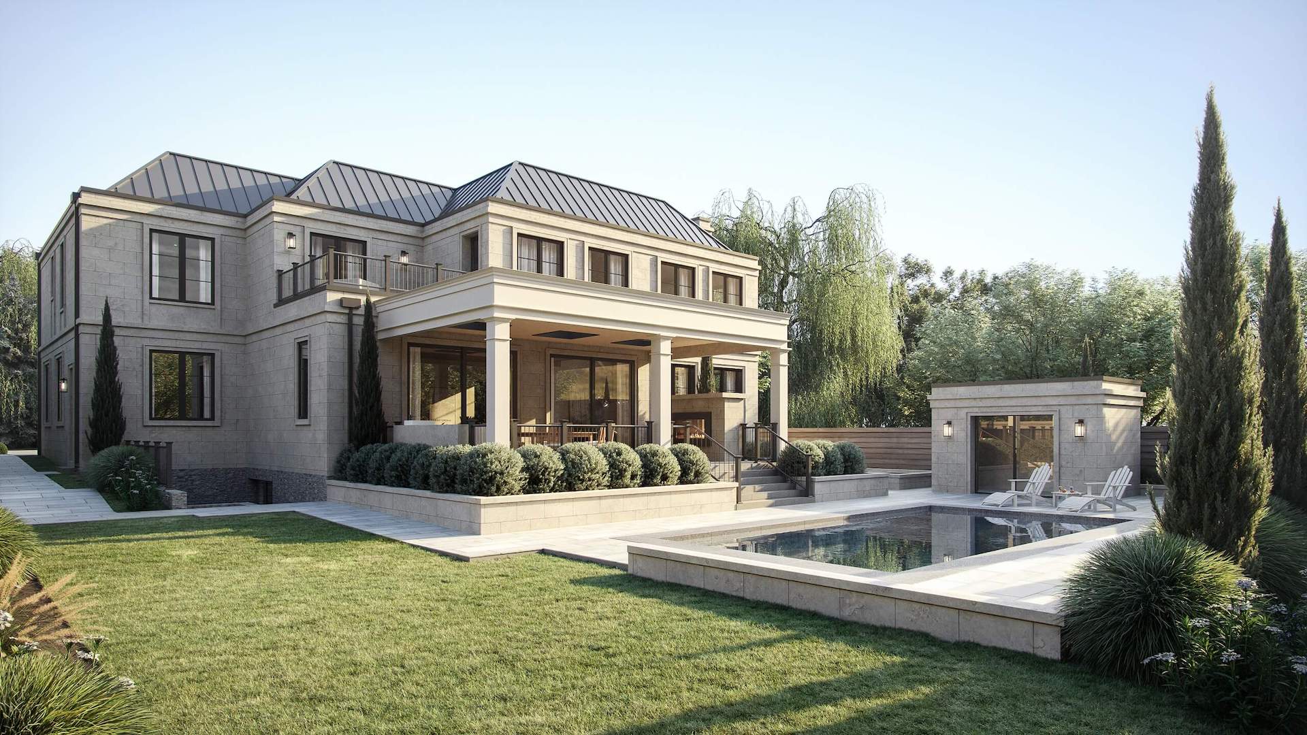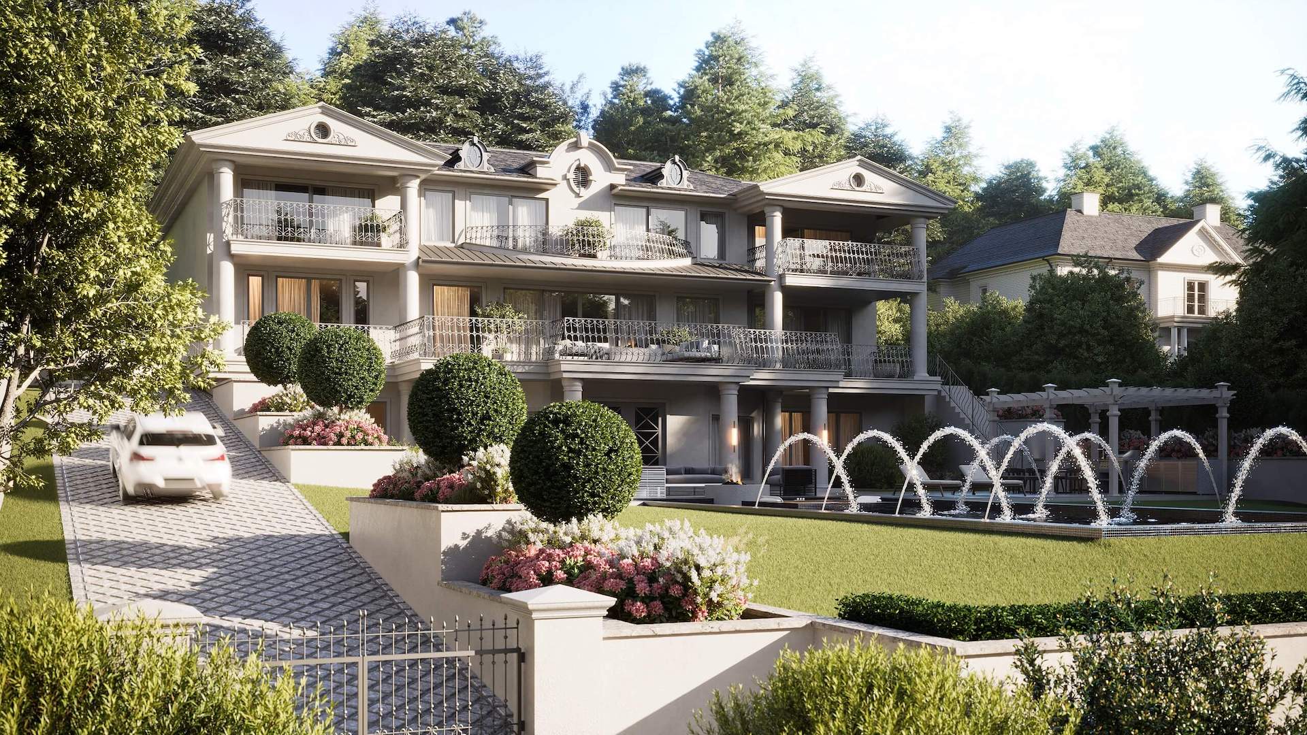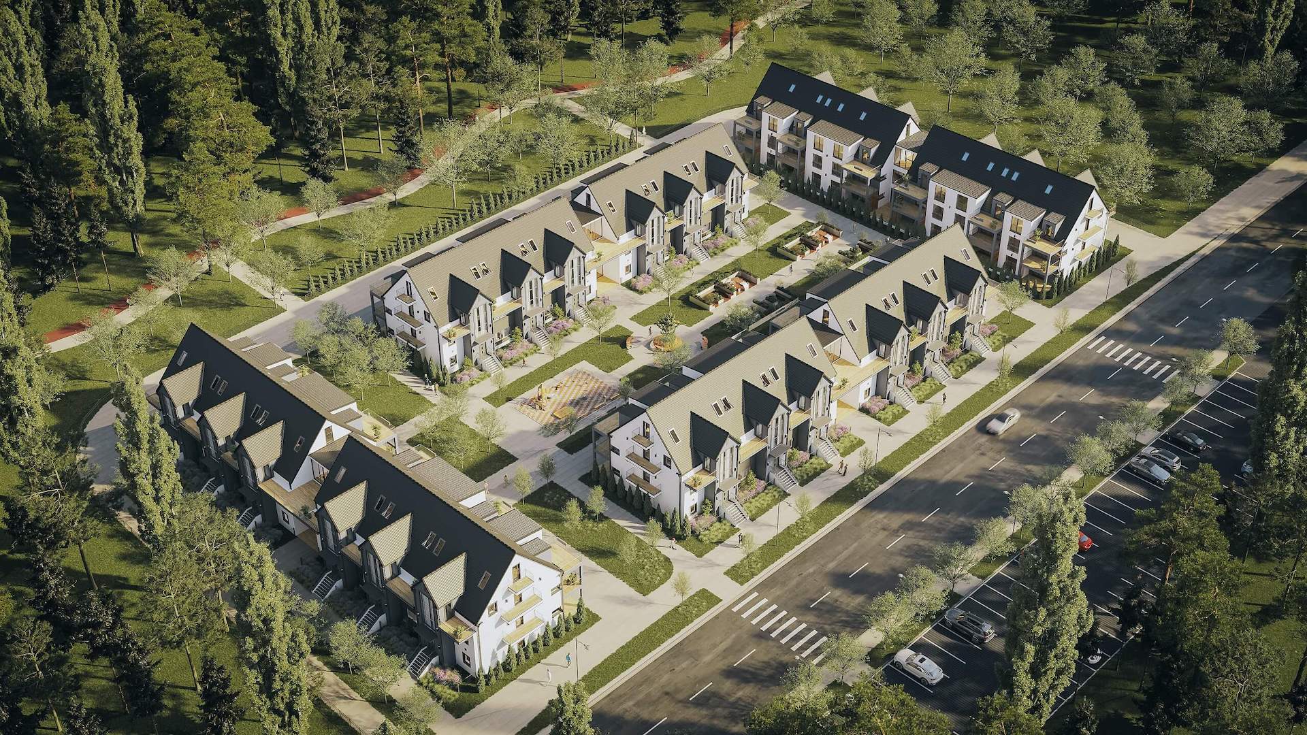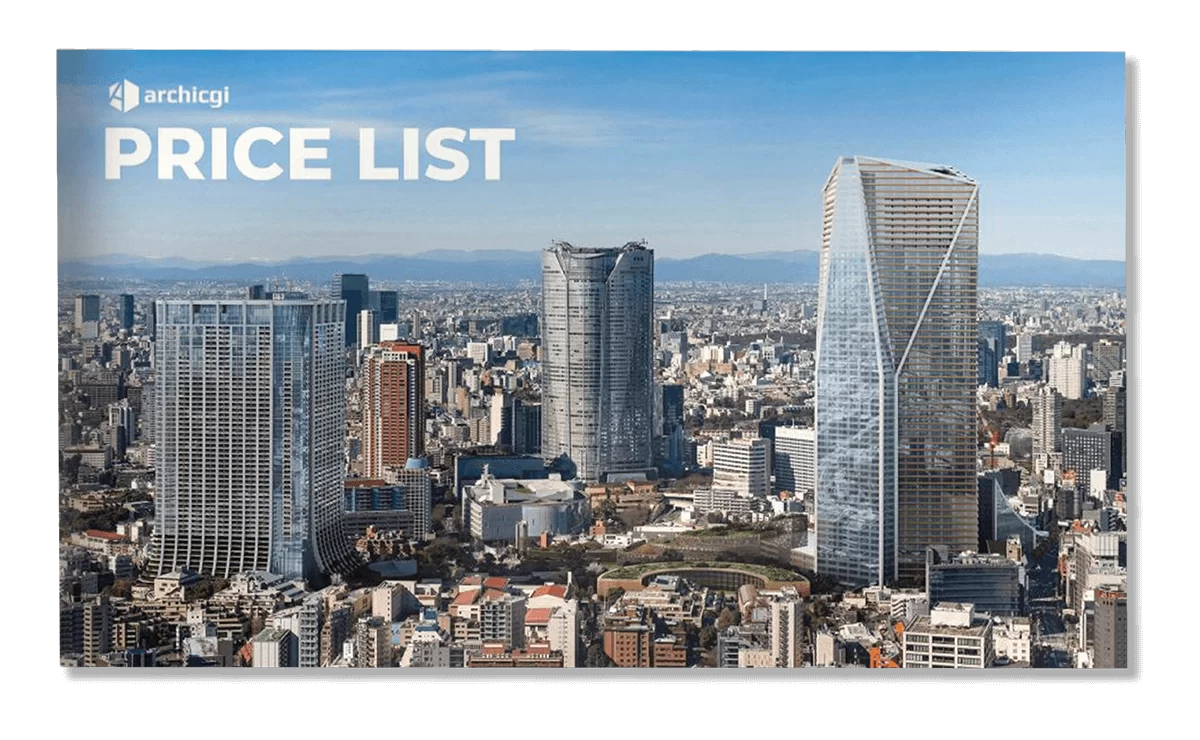3D Architectural Rendering for Canada Projects: 9 Case Studies by ArchiCGI
Are you planning to get professional 3D architectural rendering for Canada projects? Then it’s great to start by looking for inspiration and get a sense of the aesthetic that resonates with you and your work. Besides, it can be helpful to see what kinds of visuals other architectural firms and real estate companies use in the area.
To help you with both of those tasks, we’ve prepared a selection of projects completed by our architectural rendering company. We’ll show you different kinds of CGI we created for our clients in Canada. Our team hopes you will enjoy the visuals and find some ideas for your own presentations or marketing campaigns. Let’s take a look!
#1. Virtual Tours for Real Estate in Montreal, Canada
In this project, our 3D architectural rendering specialists created 3D tours for a real estate developer from Canada. The interactive visuals, among which is the tour you see above, showcase different apartment layouts in a luxury condominium to be built in Montreal. With this kind of CGI, the company can effectively pre-sell the properties, meeting the expectations of the most demanding buyers.
Want to learn more about the production process of this and other virtual tours? Then check out our in-depth case study on 3D real estate virtual tours.
#2. Architectural Rendering for Residence in Mississauga, Canada

The aim of this 3D architectural rendering for a Canada project was to visualize a gorgeous private residence. The image you see above depicts the rear part of the house with a cozy terrace and a backyard with a pool. The 3D artist made sure to create a peaceful mood for the rendering with soft daylight. It also complements the subdued colors of the exterior finishes. That makes this image just perfect for an impactful presentation of the architectural design to the future homeowner.
#3. Architectural CGI for Townhouse Complex in Toronto, Canada
These 3D renders of a residential complex were created for a Canadian real estate developer. The company wanted photorealistic visuals to advertise the properties to potential buyers most effectively. With the aerial townhouse render, the goal was to provide a bird’s-eye view of the entire complex, including its infrastructure and amenities. As you can see, it clearly shows a parking lot, a playground, and a recreation area, as well as a footpath and a bike path going through the park behind the buildings.
The other architectural rendering offers a closer look at the houses. Also, our 3D artist added figures of a young couple and children of different ages to the image. Since there are several good schools in the area, the developer wanted to emphasize that the townhouses will be a great place for young families with kids. So, with this subtle detail, the render instantly became more appealing to the target audience.
#4. Exterior and Interior Rendering for Condos in Vancouver, Canada
In this case, we made one exterior 3D architectural rendering and also provided 3D interior design services for a Canada real estate project. The images showcase a luxury apartment complex in Vancouver. While the exterior rendering accurately conveys the look of the building, the interior visuals don’t show the actual design. They just demonstrate how the interiors could be possibly designed with the existing layouts. So, the interior renders serve as an inspiration for potential buyers. Therefore, our 3D artists worked closely with the client — a property developer — to create designs that would instantly attract the intended audience. Thanks to photorealistic rendering, they can explore potential layouts and styles for the condos, making confident purchase decisions while the building is still under construction.
#5. CG Walkthrough for Penthouse in Ottawa, Canada
When we talk about 3D rendering, we don’t just mean still imagery — we also include 3D architectural animation services. Take, for instance, this 3D animation that our studio created for a real estate development firm based in Canada. The CG video shows the interior of a high-end penthouse, as well as its outside terrace, and also offers a glimpse of the exterior of the building. Moreover, it features both daytime and nighttime lighting, painting a complete picture for the viewer.
Want to know more about this project? Read our case study on the creation of this 3D walkthrough.
Immerse clients into your projects with realistic 3D animations
#6. CG Rendering for Condo Building in Montreal, Canada
Here, we did exterior and interior renderings for a Canada luxury real estate project. Our client was a developer who needed high-quality imagery to increase property pre-sales through their website. The first rendering you see highlights the beauty of the timeless exterior design — one of the major selling points of these condominiums. And the second one showcases an example of an elegant bedroom in one of the units, helping prospects picture their future home in detail.
Want to see more renders from this project? You can find them in our case study on 3D rendering for this condo building.
#7. Architectural Visualization for Mansion in Vancouver, Canada

This 3D architectural rendering for a Canada project is of a stunning mansion concept with an elegant facade and exquisite landscape design. The image was ordered by a Canadian architect who specializes in bespoke residential projects. Apart from accuracy in depicting the building’s architecture, he equally values the mood and atmosphere in a rendering. And here, for instance, the place looks vibrant and full of life with the fountains working and the car moving up the driveway. A splendid sight indeed!
#8. CG Visualization for Townhouses in Montreal, Canada
Our 3D architectural rendering specialists created these visuals for a high-end real estate company based in Quebec. The client wanted the renders to demonstrate the modern, energy-efficient exterior design and the spacious interior layouts of the apartments. These images were used on the developer’s website, which helped them kickstart property pre-sales. As a result, many of the units have already found their buyers — long before the buildings are put into operation.
Want to see more exterior and interior renders of this residential complex? Check out our case study on this townhouse 3D rendering project.
#9. CG Renderings for Net Zero Ready Homes in Westport, Canada
This project was commissioned to us by an award-winning Canadian design company. They requested a set of 3D architectural renderings for their new community build. All of the houses within this project were designed according to Net Zero building standards. This means that the houses will meet a high level of energy efficiency. Simply put, these buildings will produce as much energy as they consume.
Our 3D artists were delighted to work on both exterior and interior visualizations for this innovative, eco-friendly project. All the CG visuals were then successfully used for marketing materials.
Want to find out more about these renders? Read our case study on Net Zero Ready homes 3D rendering project.
Want to learn how much your project costs? See how we evaluate 3D rendering projects
These were some of our top examples of 3D architectural rendering for Canada projects. We hope you found the case studies inspirational. And, if you’re interested in CGI we created for clients from other countries and regions, you can always subscribe to our blog. We update regularly, so more content is coming.
Looking for CGI services to visualize your concepts in Canada or any other country? Contact us at ArchiCGI and book a free consultation with one of our client managers!

Ana Wayne
Content Writer, Copywriter
Ana is a content writer for ArchiCGI. She has a passion for design and architecture - and for talking about it. Outside of work, she is a fan of sci-fi movies and a street food connoisseur.
Like this project? We’ve got plenty more! Check out these CGI beauties.




