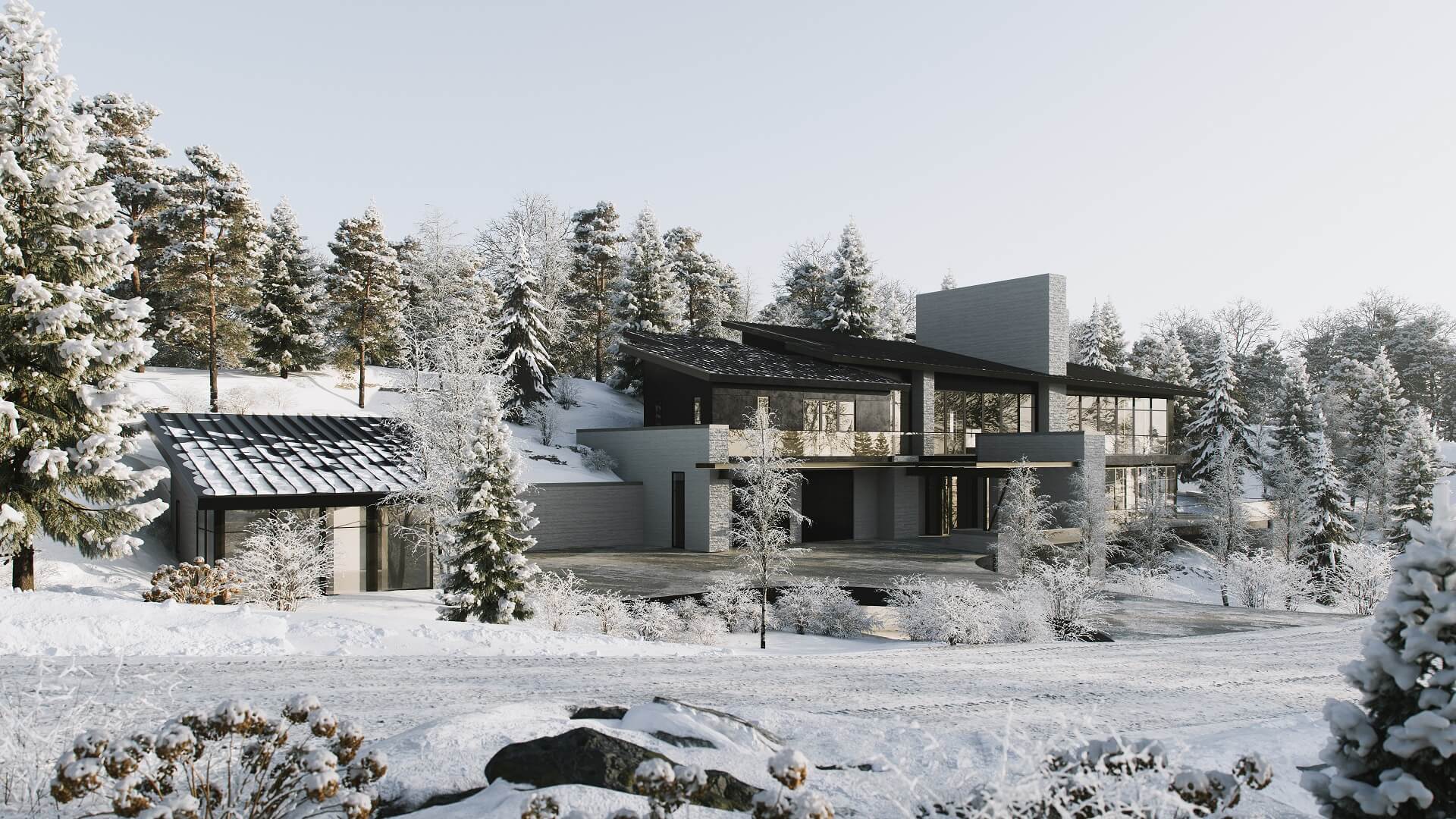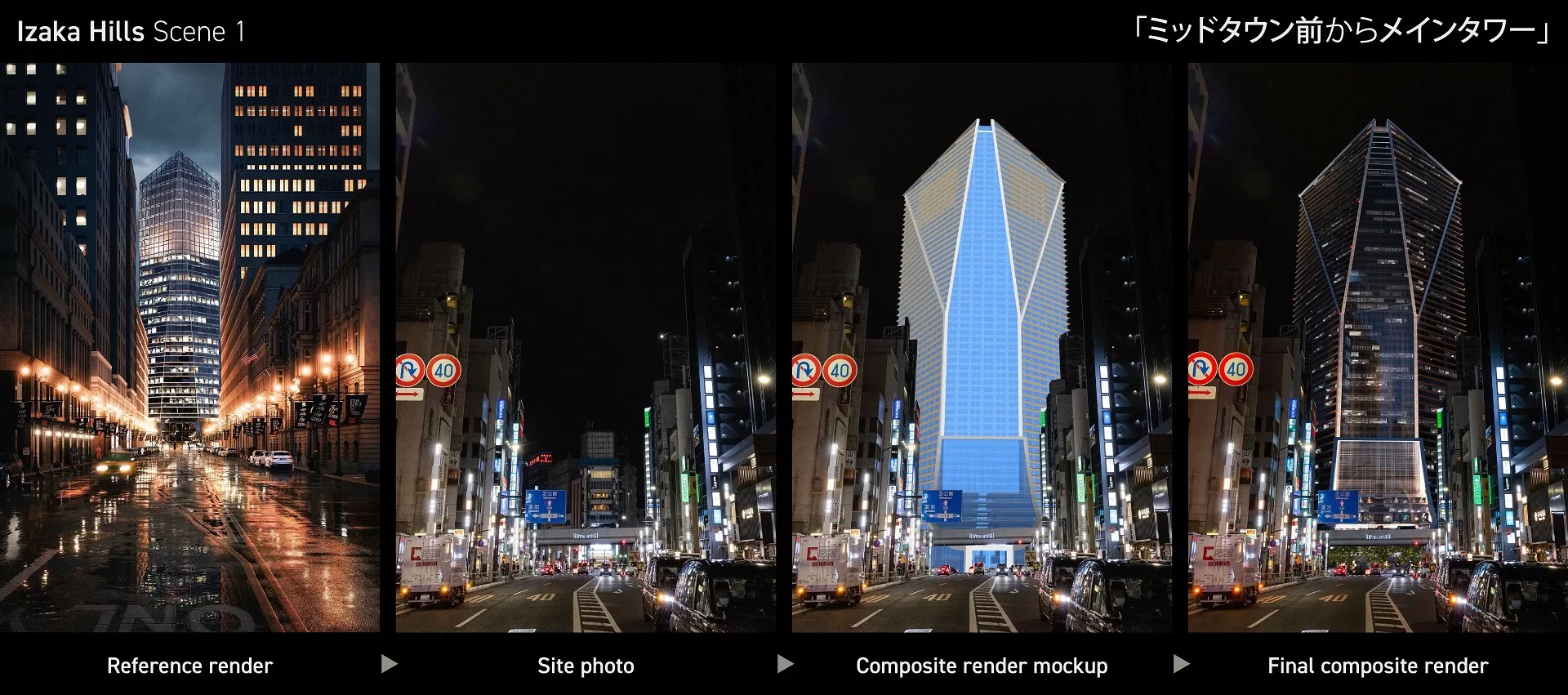A project begins when a client contacts a studio and formulates a technical assignment. The client also submits all the necessary references, such as location maps, photos, sketches, CAD drafts, specifications on materials, etc. After that, CGI specialists begin the architectural visualization process. First, they create 3D models. Then, they choose the best points of view for the images and add lighting and shading accordingly.
Next, CGI artists select secondary objects for the scenes, such as decorations, following the client’s requests. When everything is in place, they apply photorealistic textures to the models, tweak the lighting, and generate the renders. At this point, architectural CGI is basically ready. This is when they enter the final stage of the process, which is post-production. Essentially, it involves making minor improvements like adjusting brightness, contrast, and adding special effects to 3D rendering for real estate developers.
When the images are ready, clients can ask for corrections. It’s an essential part of the process. Normally, a 3D architectural rendering studio allows 1-2 rounds of corrections for no extra fees. The exact number depends on a project’s scale and budget. Any corrections requested after the free rounds will add to a project’s cost.
The description below is a somewhat generalized summary that applies to the production of any CGI solution. If you wish to learn about the 3D rendering process for a specific type of project and see examples, you may want to check out our articles about exterior rendering, interior rendering pipeline, virtual tour creation, and architectural walkthrough pipeline. Also, we encourage you to have a look at the 3D modeling project we worked on for the QiSpace real estate application. The case study is rich in detail, illustrations, and valuable insights into interactive rendering product creation.
Now, there can be variations in the work process depending on a project’s goal, the type of 3D rendering services, the number and quality of reference imagery, and the 3D visualization technique. The latter refers to whether the result will be full CGI or combined with photography or drone footage.
Let’s start by looking at the “CGI plus Photo” solution. Usually, a project at a 3D exterior rendering company involves 3D modeling of the building as well as the surroundings. The result will be highly realistic, accurate, and gorgeous-looking. However, oftentimes, real estate developers opt for a new technique called photo matching. Photo matching implies incorporating the 3D model of the building into a three-dimensional scene made from photos of the place where the project will be located. The resulting render is of unparalleled realism and attracts a lot of attention in listings.
The balance between photo and 3D modeling may vary. For instance, sometimes, a backplate photo might need adjustments of elements such as adding plants, changing lighting, or color balance. You may see the example in this case study about 3D rendering for a Scandinavian church.
Similarly, the photo matching technique can be used for creating flythroughs at a 3D architectural animation company. In that case, drone footage is combined with architectural modeling and animation. You can see how the technique works in our case study about 3D animation for an office building in Pittsburgh.




