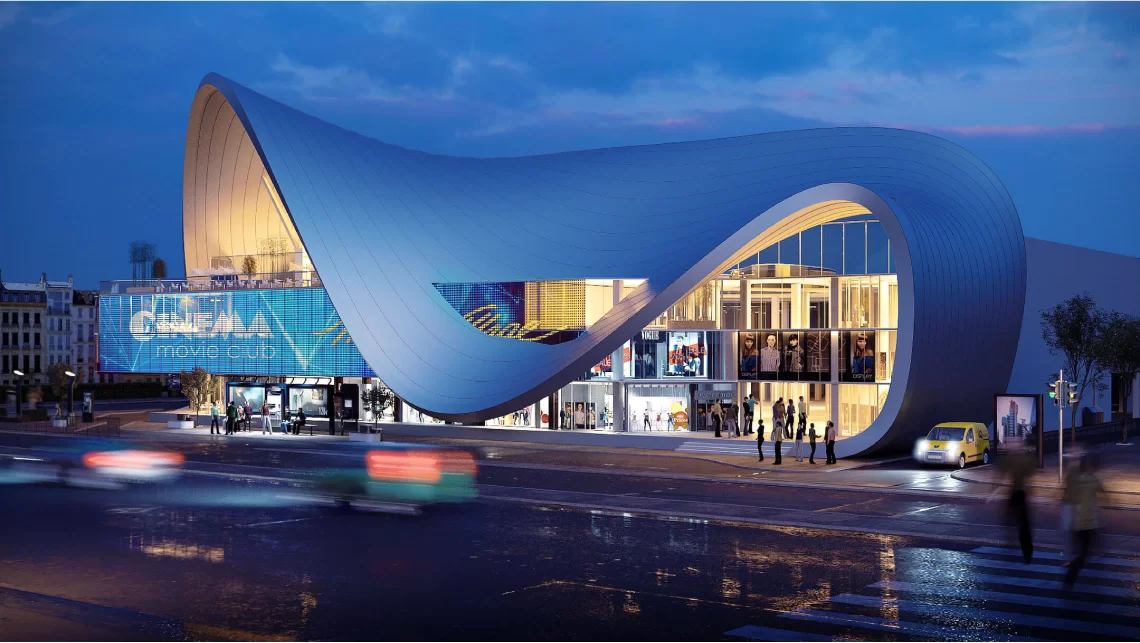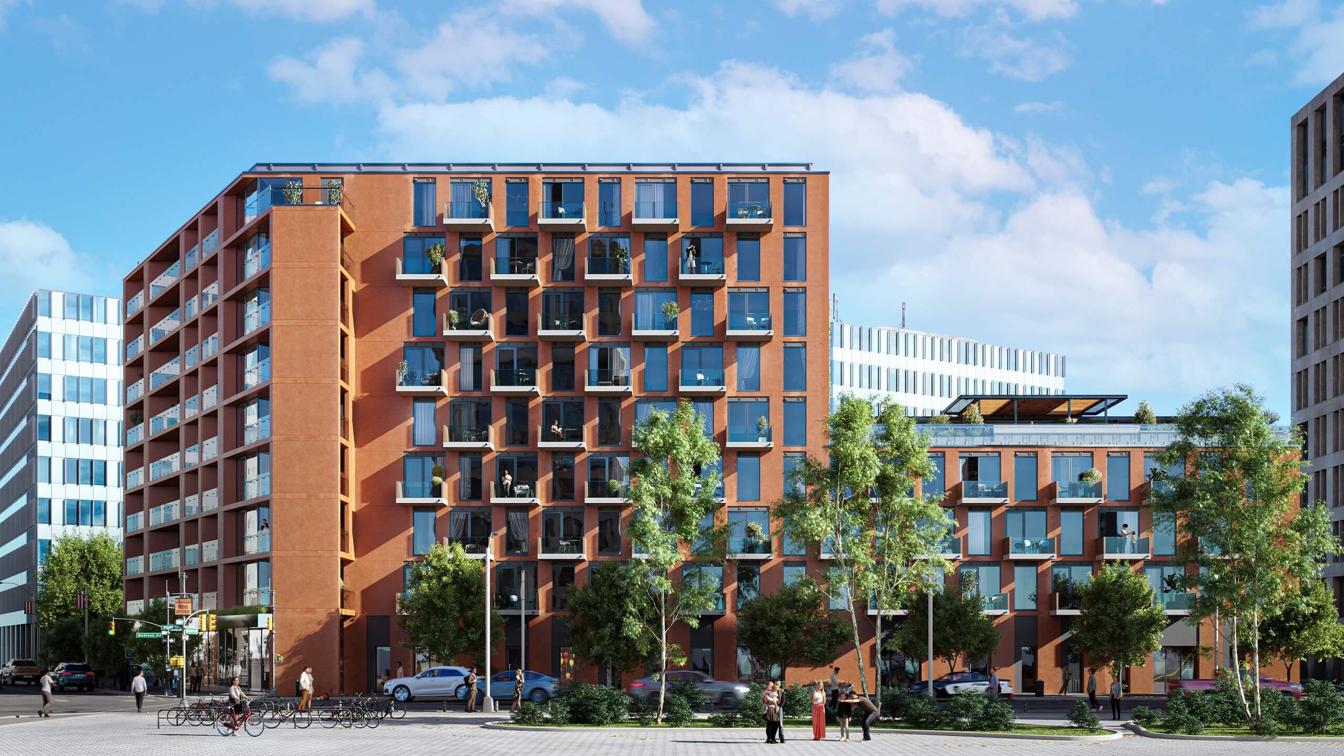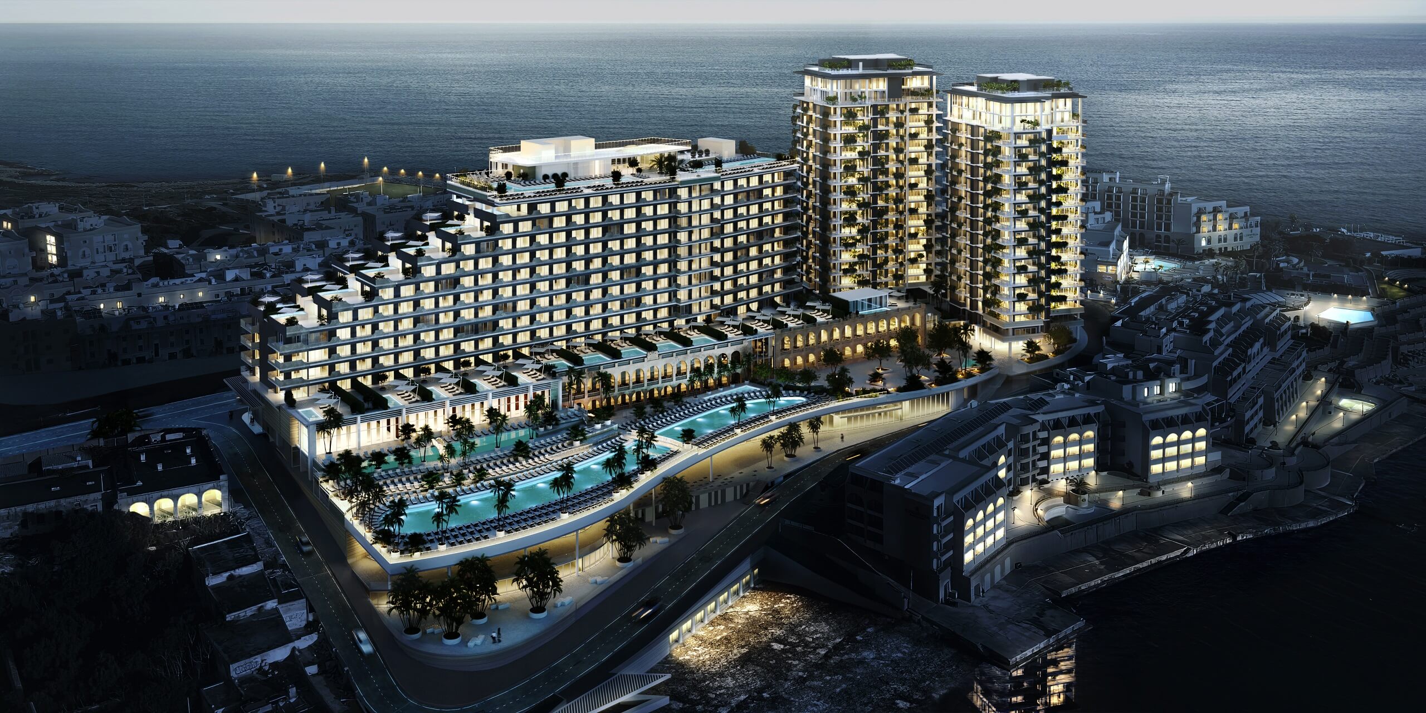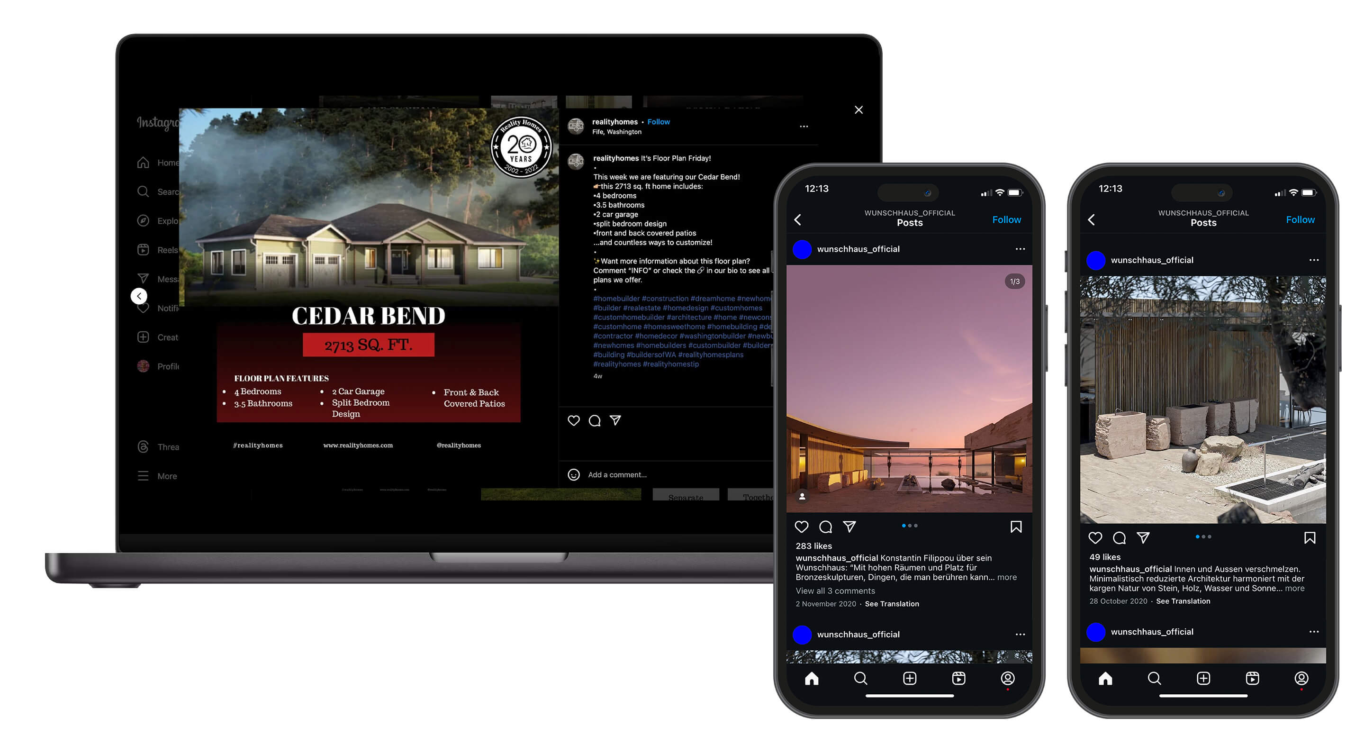Types of 3D Architectural Rendering
Types of 3D Architectural Rendering
Classification #1: Interior or Exterior CGI
The 2 main types of 3D rendering for architecture and design are those of interior and exterior. Exterior 3D renders allow an architect to demonstrate a building from any angle. There can be an aerial view, a street view, and a closeup view. This makes it possible to see how the future building will fit into the surroundings, how it can look if done in different materials, and so on.
The inside of a building can be showcased with interior 3D renders. They can demonstrate the space of any architectural object, residential or commercial, in photorealistic quality. Interior renders are great for showing planning, lighting schemes, materials and textures, furniture, and decor. Together, all those things help to convey the atmosphere of a place, making the viewer not only see it but feel it as well.
Classification #2: By Type Of Architectural Object
Both exterior and interior 3D visualization rendering have their subtypes. If we talk about types of architectural CGI by type of building, there’s residential and commercial imagery.
Residential 3D Rendering
This type of 3D renders includes interior and exterior images of any kind of residential real estate, such as apartments, condominiums, cottages, townhouses, etc. Here, interior rendering of different rooms has its specifics. For instance, one might want to highlight certain features of a space, such as its functionality, impeccable planning, or cozy atmosphere. To achieve that, 3D artists use particular sets of angles and views, as well as lighting settings, for every kind of room and its features. You can learn more about the types of residential 3D architectural visualization for different rooms in this article on interior design rendering services.
Commercial 3D Rendering
Commercial 3D renders are interior and exterior visuals that picture non-residential buildings. Those include skyscrapers, warehouses, malls, restaurants, and so on. You can learn about all the types of commercial 3D visualizations in this article on architectural exterior rendering. Now, let’s take a closer look at the most common subtypes of commercial CGI by kind of building.
Want to learn how much your project costs? See how we evaluate 3D rendering projects
Want to learn how much your project costs? See how we evaluate 3D rendering projects
Office Space 3D Visualization
In most cases, architects face fierce competition when trying to get a contract for an office development project. So, they need to prepare an impressive design pitch to convince investors they are the one for the job.
And this is where office space rendering saves the day. It allows architects to clearly communicate functional solutions and stylistic choices, show different design options, and, ultimately, get that concept approval. Moreover, a CGI studio that uses cutting-edge software, powerful rendering farms, and AI-powered quality assessment can produce those renders within only 5 working days.
Hospitality 3D Visualization
CGI companies generate incredible visual assets for hospitality development, marketing, and advertising. First things first, using 3D rendering and animation, architects can easily present their boldest ideas to developers. The latter will appreciate being able to visualize every aspect and detail of the future, say, restaurant design. Space layout, furniture and furnishings, lighting and usage scenarios, and aesthetics can easily be shown with CGI.
Furthermore, with CGI, hotel and restaurant owners can lead successful pre-launch marketing campaigns. They can build interest on social media using architectural rendering solutions and get overbooked right from the start.
You can see how such CGI masterpieces are created in this case study on restaurant renderings. It explains every step in the process of creating visuals for award-winning restaurant design by the Tristan Plessis Studio.
To learn more about the benefits of using 3D architectural visuals in commercial projects, check out our article on restaurant rendering.
Retail Space 3D Rendering
Using 3D renders, architects find it easier to communicate with their clients and make necessary corrections at the early stages of their projects. To learn more about it, read this article on 3D retail rendering services.
CG images help to showcase the design of a retail space and even show it in operation — with goods on the shelves, customers walking the aisles, and welcoming sales assistants. Architects love 3D retail design for its ability to show a polished layout, an attractive shopping window, a unique atmosphere, etc.
CGI for Industrial Projects
Architectural rendering is equally beneficial for industrial projects, such as power plants, factories, distilleries, warehouses, fuelling stations, etc. It helps architects win the biddings, secure the stakeholders’ agreement and support, pass impact assessment, and save a lot of time, effort, and money along the way.
Moreover, architectural renders and animations are used for pre-launch marketing of these new spaces! For instance, the 3D animation below was run on TV for the announcement of new factory construction.
3D Rendering for Community
Community 3D renders focus on the surroundings of the project. They may show the infrastructure of the area, landscape, and objects around it. This way, decision-makers can see how the building fits in the environment, what local amenities are available, and visualize how the building users will interact with the surroundings.
One of the popular subtypes of CGI for the community is cityscape 3D rendering. It’s a photorealistic image that showcases the city views around the architectural object advertised and does not necessarily include it. Its goal is to convey the aesthetics and atmosphere of the community and sometimes, give a glimpse into the life of its inhabitants.
3D Rendering for Public Architecture
CGI is also used for concept and design development in public architecture. It helps architects to present their visions in detail and with high accuracy. Moreover, with photorealistic 3D renders, decision-makers can easily see and communicate what they would like to have changed. Architects, in their turn, can ask 3D artists to make the necessary changes to the rendering and check with clients if everything is to their liking. And that alone helps avoid a lot of costly misunderstandings during the project implementation and makes for a great cooperation experience.
3D Rendering for Amenities
When presenting a real estate project to investors, it’s essential to show the special features that make it stand out. Amenities are competitive edges that make people want to rent apartments in that very building or stay at this hotel. They can be property-specific and public. The first category includes facilities such as a swimming pool, wine cellar, game room, and outdoor kitchen. Public amenities include fitness centers, shopping centers, schools, etc.
Using 3D rendering, developers can help the audience visualize every beneficial aspect of the property. A 3D visualization artist can show in photoreal quality beautiful green roofing, barbecue space, valley parking, you name it. You can find out more in our article about amenities 3D rendering.
Classification #3: Architectural Rendering by Scale
Depending on the scale of an architectural project, a 3D render can feature low-rise, mid-rise, and high-rise buildings. The scale affects the number and types of angle views, visual storytelling techniques, cost, and timing of results delivery. Also, it may influence the choice of CGI production method. Namely, for some projects, you may opt for full-CGI solutions, while for others you could be well-advised to combine CGI with photo montage or use CGI with drone footage. Let’s have a look at the particularities of these 3D visualization types.
3D Visualization for Low-rise Architecture
Low-rise buildings have from 1 to 3 floors and are often used for residential and hospitality projects. These could be, for instance, suburban houses and boutique hotels. Oftentimes, the task of a 3D artist is to convey the comfort and homely atmosphere such buildings offer. Also, 3D renderings need to show how the development coexists with the landscape, both in terms of aesthetics and sustainable solutions. Eco-friendly materials, inclusion of natural elements, and local sourcing of furniture and furnishings can all be shown through low-rise 3D renderings.
CGI for Mid-Rise Buildings
A mid-rise building has 3-10 stories. This type of project is commonly used for objects like apartment complexes, office centers, and shopping malls. Usually, the task of a 3D rendering artist here includes showing the building from various angles, highlighting how it fits the streetscape, and demonstrating the amenities. Photoreal renderings can showcase the feel and style of the interior, indoor amenities, common areas, and details such as the design flow, window views, insolation solutions, green zones, etc.
3D Rendering for High-rise Structures
A high-rise building has more than 12 stories. A high-rise with 40 or more stories is called a skyscraper. You can find out more about marketing of the latter in our article about 3D visualization for skyscrapers. Overall, high-rises fall into four categories: residential ones, office centers, mixed-use high-rises, and hotel complexes.
Architectural rendering for high-rises are usually sought to show local infrastructure, energy-efficient features of the building, layouts, and demonstrate the amenities that allow people to work, relax, and socialize.
Also, 3D visualization can showcase how architectural design will both stand out and fit in the urban landscape. Such renders are often used for advertising and submitted to the local authorities along with the required documents.
Panoramic views are a huge asset for high-rise real estate. Architectural rendering has numerous solutions to highlight their beauty, including interior and exterior renderings, obviously, but also aerial 3D renders, 3D flythroughs, and immersive tours.
Classification #4: Artistic VS Functional View Renderings
When ordering 3D visualization services, architects often opt for a multitude of views that would give clients a comprehensive understanding of the future project. Frequently, such packages include 3D renderings that do not showcase the project’s features but highlight its atmosphere. They are called “artistic views”.
Artistic 3D renders help immerse viewers into the project and give them a pretaste of what it will feel like to be there. Here are some examples of what artistic 3D renderings may show:
- Close-up of detail, for instance, a porcelain cup of tea on the coffee table or a sculpture in the yard
- street views of the neighborhood
- people interacting with the space
- architectural object in a specific light or weather of high aesthetic impact. A bright sunset, stormy weather, and Aurora Borealis are some of the widely-used options. Also, an artistic rendering of this type may show the house in an autumn or winter scene. The landscape in such 3D visualization is a character rather than just a setting.
Artistic 3D renderings make excellent visual material for architectural presentations, real estate advertising, and social media promotion. They are catchy, draw attention to the project, and make viewers remember about it. Below you will find some examples of artistic renders on Facebook and Instagram.
Now, these are all the 3D rendering types you may need for ordering imagery and explaining your concept to your 3D visualization services provider. Of course, terminology may vary. For instance, close-up 3D renderings may be called macro shots, and artistic 3D renderings are sometimes referred to as atmospheric ones. Fortunately, you now know the defining characteristics of each. This way, you will easily reach an understanding with 3D artists and get exactly what you want.







