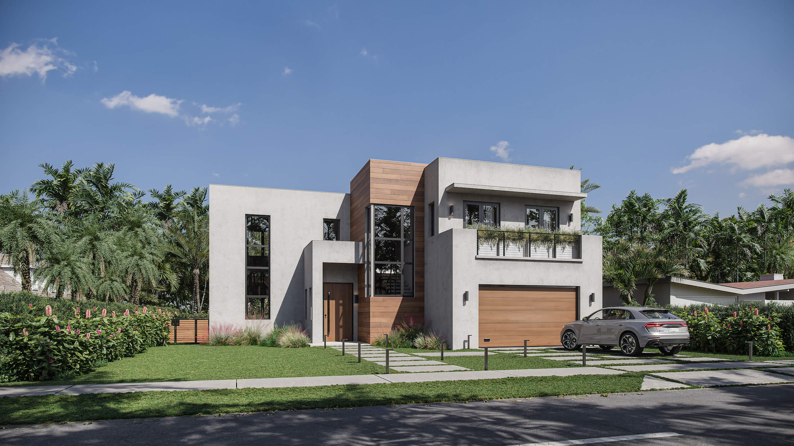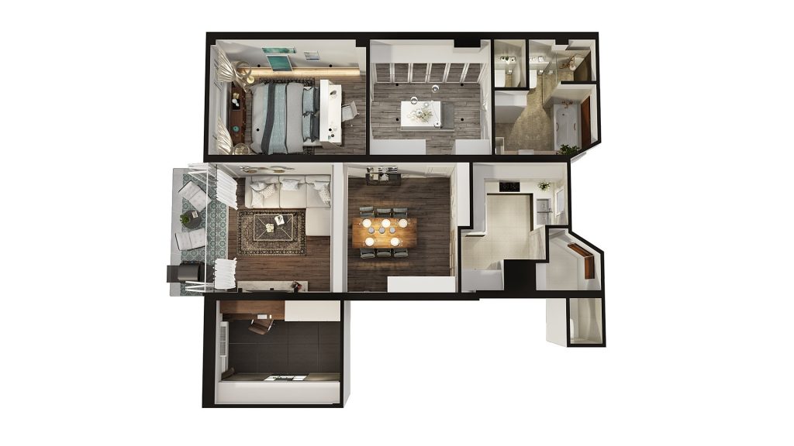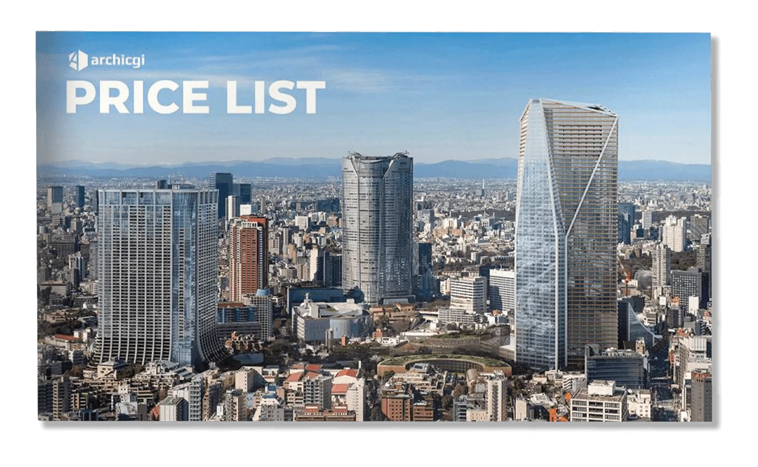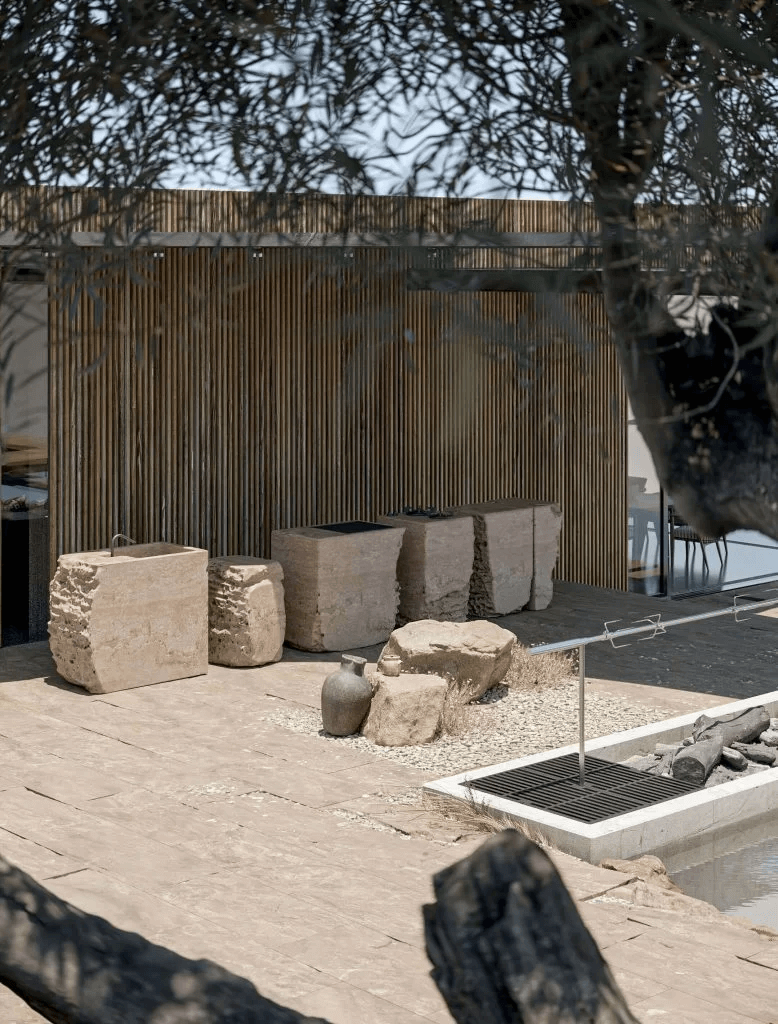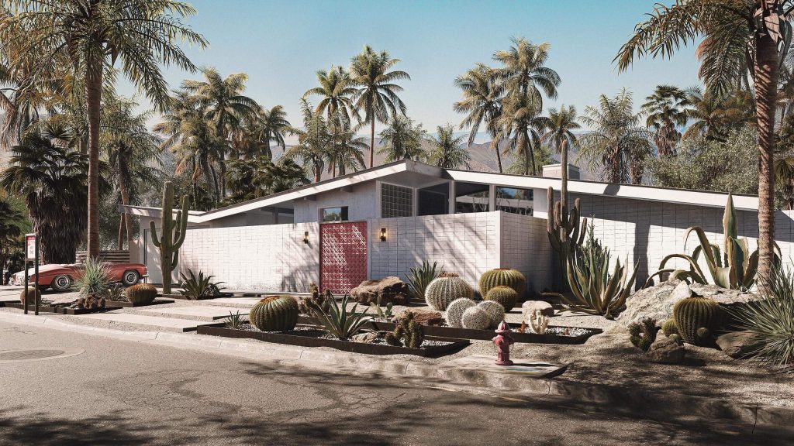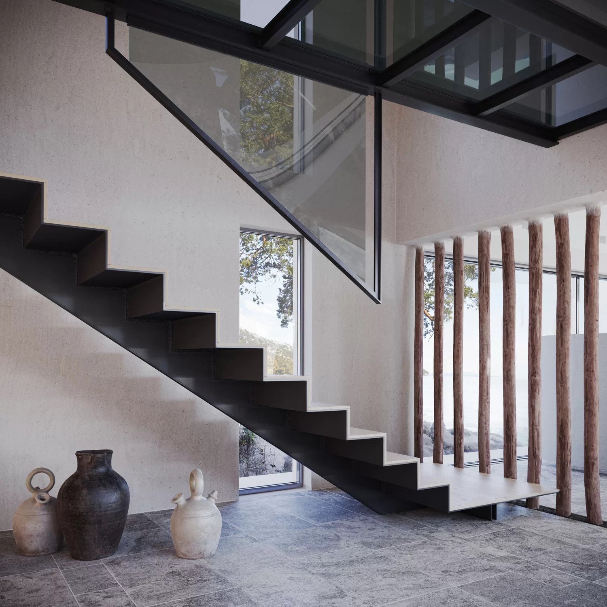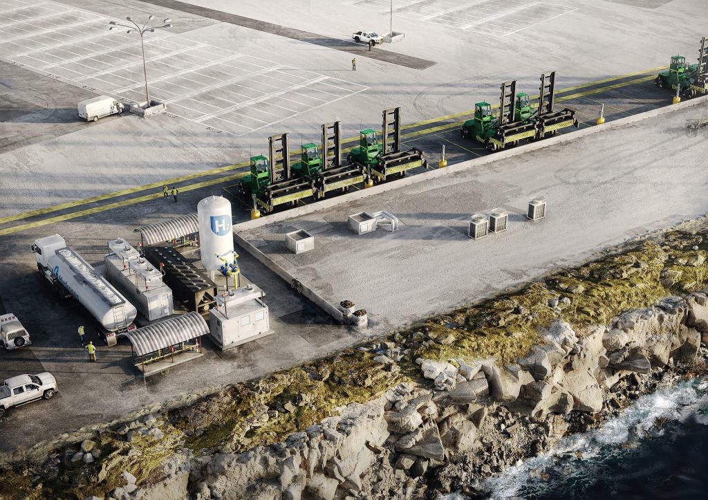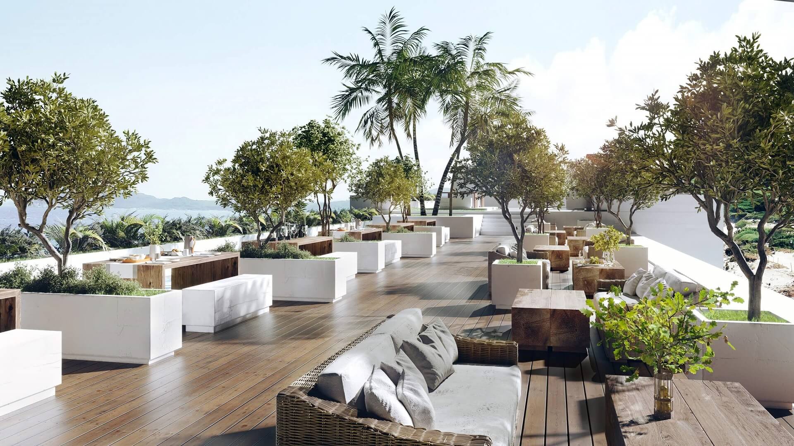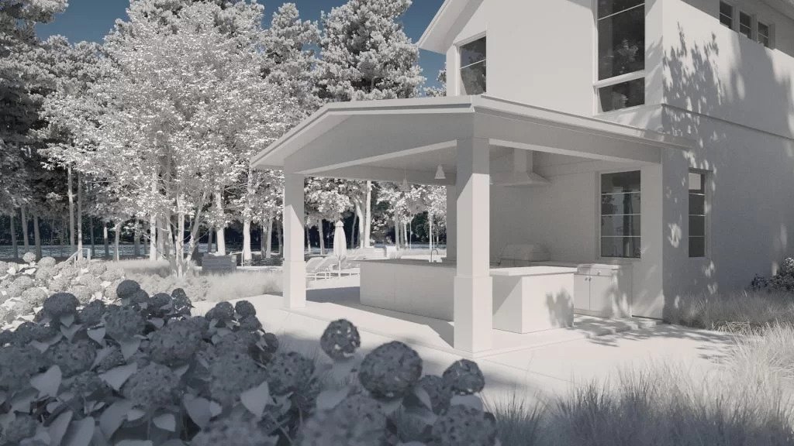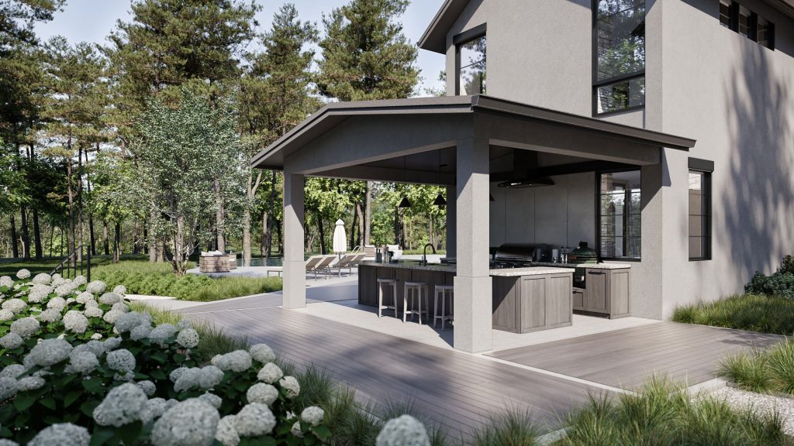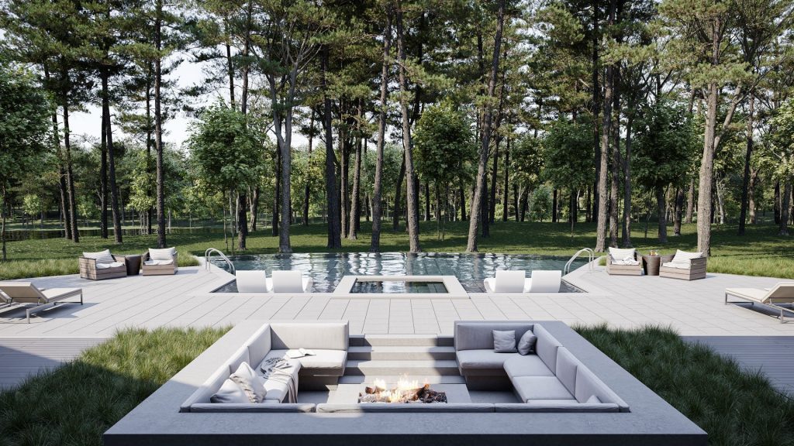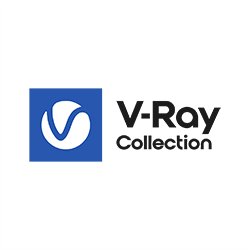When working on an architectural visualization project, an architect and a 3D rendering contractor have to understand each other perfectly. This will ensure that the entire task flows smoothly and both parties have the same vision of the expected outcome. But sometimes the architects struggle to understand 3D rendering terminology used by CG artists. Even if the latter try to avoid professional slang when communicating with customers, they still have to explain 3D-related terms — but in other words. Which can take an excessive amount of time and slow down the work progress.
As a professional CGI company, we always strive to make communication with our studio as easy and effective as possible for architects. For this, we have already delved into architectural rendering process so that our customers could understand the stages of a 3D visualization project. This time, we prepared a glossary of 3D rendering terminology that can help to speak the same language with 3D artists. So, join us and discover 33 terms any architect should know to seamlessly communicate with 3D visualization contractors!
#1. 360° Panoramas
A 360° panorama allows viewers of a 3D architectural presentation to examine a large area in all directions. This helps to get a full understanding of a project.
#2. 3D Floor plan
In 3D rendering terminology, a 3D floor plan is a picture showing a building’s layout in section from a bird’s eye view. 3D floor plans feature furniture, decor, and other elements of the interior design. This kind of 3D rendering is great for showing the relative position of rooms in a house or apartment and giving a global view of the layout.
Before the advent of 3D floor plan rendering, architects and designers used 2D floor plans. This product is worth mentioning in this 3D rendering terminology guide, too, as it is still a popular alternative to a 3D floor plan render. The 2D floor plan is a schematic drawing of a space layout with furniture and decor. It is faster to create than a 3D one, but it shows less detail and does not immerse the viewer into the project. The 3D floor visualization, in contrast, takes more time but shows proportions and heights, as well as conveys colors and textures in photorealistic quality. More information about both options can be found in our article comparing floor plan 3D renderings and 2D CAD floor plans.
#3. 3D Modeling
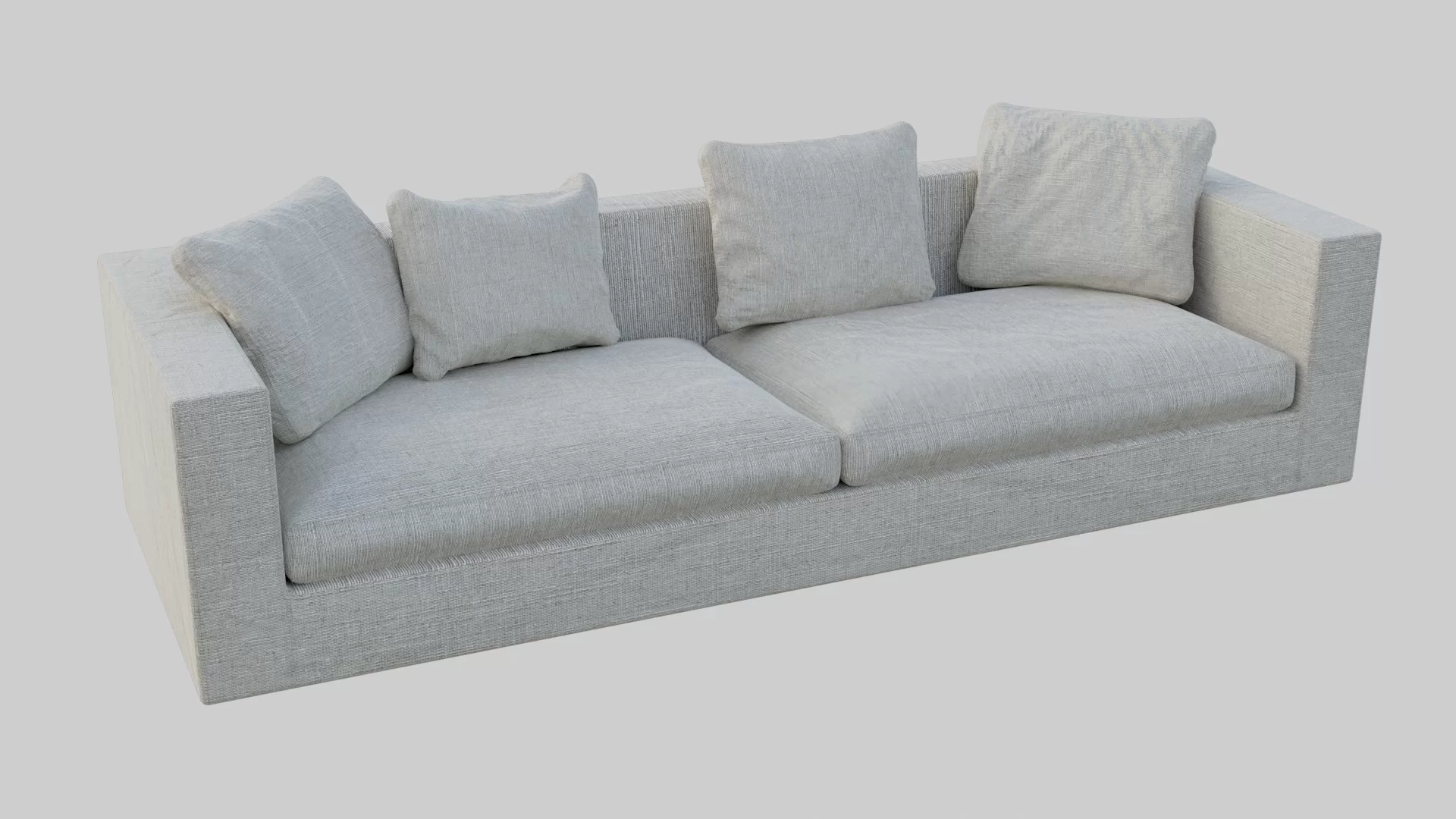
3D modeling means creating a three-dimensional model of an object within digital space using special software. Seasoned 3D artists can create 3D models of both real and fictional objects.
#4. 3D rendering / 3D visualization
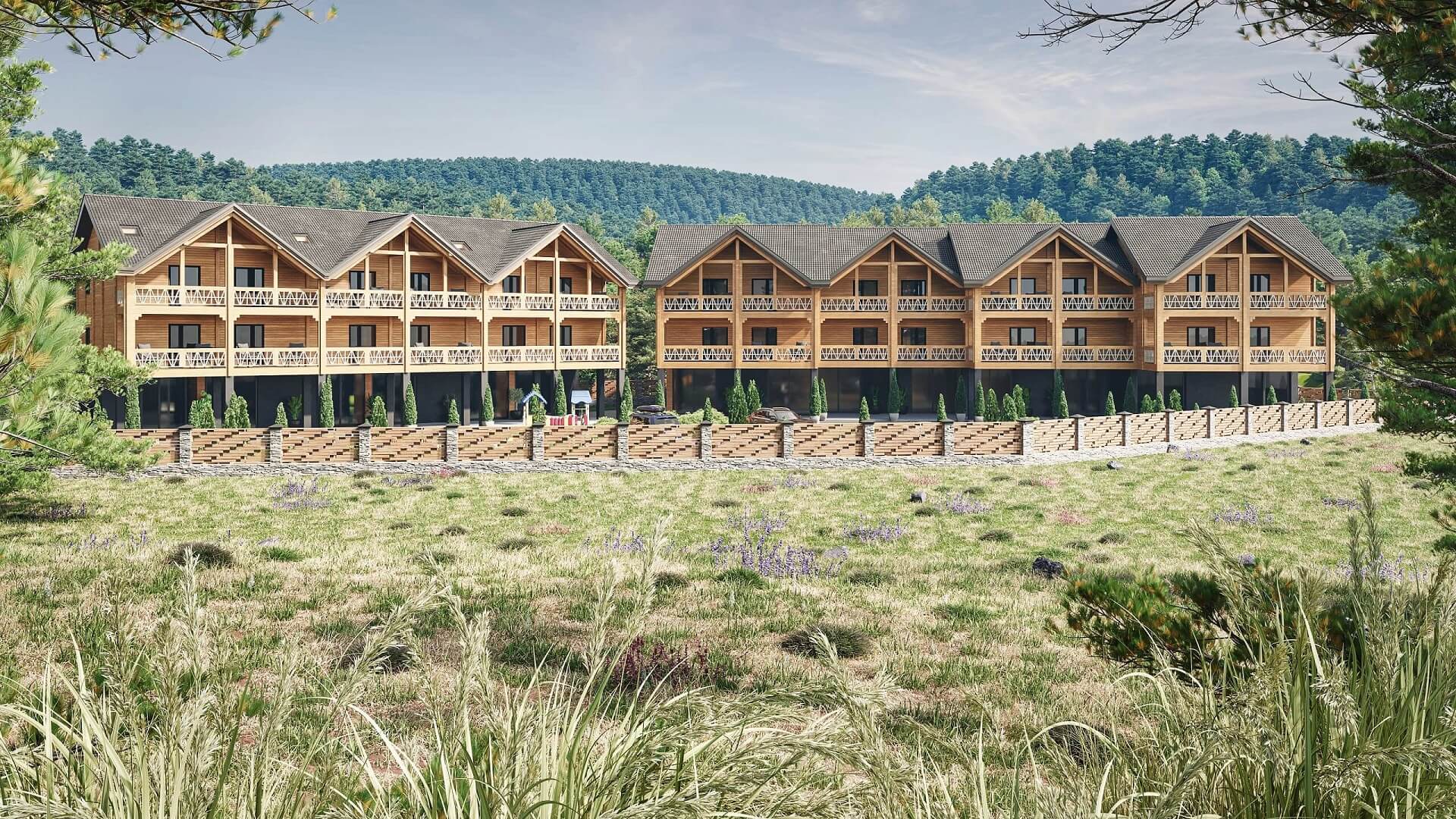
The primary term in our terminology list is 3D rendering or 3D visualization. It is the process of turning 3D models and scenes into 2D imagery on a computer. 3D rendering allows for presenting the final results of architectural projects that do not exist in the real world yet.
#5. 3D Scene, or 3D model of a Scene
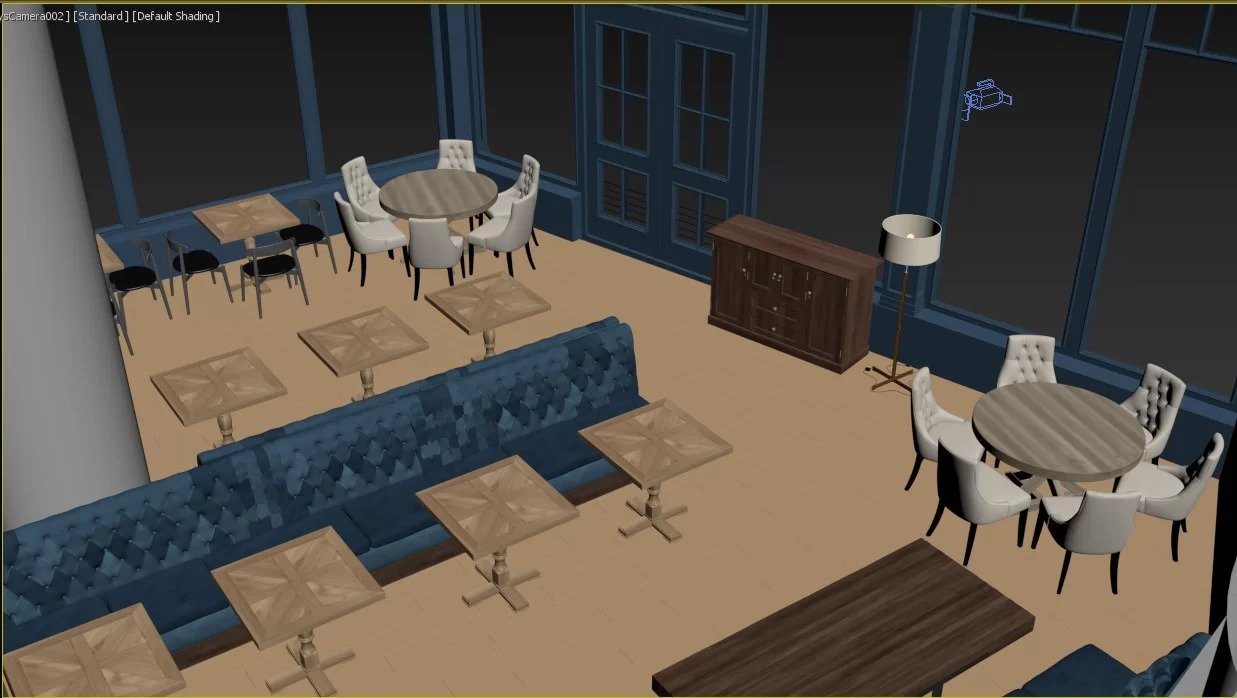
From a CGI project workflow standpoint, a 3D scene is a three-dimensional virtual environment in which an architectural or product 3D model is put. The scene contains geometry, the camera looking at the scene at a certain angle, and may also comprise textures and light.
The 3D rendering scene can be created in any 3D modeling software, including Autodesk 3ds Max, Corona Renderer, Blender, KeyShot, Cinema4D, and so on.
The scene is a very important term for this 3D rendering glossary since it is crucial for CGI projects. When the view angle is found and the camera is set, the 3D visualizer can press the “Render” button. What it does is basically take a picture of a three-dimensional virtual environment. The result is a 2D image you know as a 3D render. In summary, it works just like a photographer taking a picture (a 3D render) of a real-life scene (a 3D scene).
Why should an architect be looking for the 3D scene term explanation in a 3D rendering glossary? Because understanding it helps in projects tremendously. The first moment to be aware of is that when a project starts, the 3D artists may choose to work primarily on those parts of the scene that will be featured in the renders. It helps deliver the imagery faster and at a lower cost.
Want to learn how much your project costs? See how we evaluate 3D rendering projects
That is why it’s always best to specify what views will be needed at the beginning of the project, preferably in the SOW. This way, the 3D visualizers will work equally on the detalization of all the necessary parts of the 3D rendering scene. So the results will be delivered faster, too.
Once the scene is ready, one can get any number of additional views, and at a fraction of the cost. How does it work? Let’s say, an architect commissioned a 3D render of a front view of the building. In addition to this render, they may get other views of the building front super fast and virtually at no cost. The reason is that this part of the 3D scene has already been modeled. Basically, the 3D visualizer just needs to turn the camera and press the “Render” button. In contrast, the CGI for any angles and views of the back of the house and the backyard may require additional modeling, because they weren’t on the initial 3D render.
Can an architect get views of the scene that show the building from new perspectives? Sure! These 3D renders will be ready in due number and top-notch quality, only at full price and within standard timeframes.
The same goes for closeups. For a beautiful detail rendering, a 3D artist needs to approach detalization and materials creation in a much different way. So if the specialist knows from the beginning there’ll be closeups, they will do all the required work at the beginning.
#6. 3ds Max
Our 3D rendering terminology guide would have been incomplete without this point. Autodesk 3ds Max, usually called simply “Max” by those who work with it, is the professional 3D computer graphics program. It is widely used in architectural 3D modeling and visualization. The first version of Max was created back in 1996. The program is compatible with Microsoft Windows operating systems only. Autodesk 3ds Max is available in both professional and student versions. The latter is free to use for educational purposes.
#7. Aerial 3D Rendering
A 3D aerial view is a 3D render showing a building in context at an angle from high up. Aerial renders are often created using drone footage. The 3D artists then turn them into an HDRI map and add them to the scene along with the 3D model. The model is then adjusted to fit the surroundings, and a beautiful photorealistic aerial view is ready. You can find out more about this type of CGI in this article about the benefits of 3D aerial rendering.
#8. Amenities Rendering
CGI can make every feature of the future building stand out and shine. And that for any architectural object — a business center, a shopping mall, a mixed-use or residential real estate development, or a private house.
A swimming pool, a rooftop terrace, a barbecue yard, ample parking space, and a breathtaking view of the lake, forest, or luxurious garden can all be brought to the eyes of prospective viewers before the construction begins.
One way to do that is with photorealistic 3D amenities renders. Still 3D visualizations are an excellent way to focus attention on every feature and to show it in usage.
Another way to demonstrate the amenities is to use a 3D walkthrough or flythrough. With these 3D rendering solutions, the viewers can see all the features of a property in a few seconds. Such an approach gives the prospective client a global view of all the benefits of a real estate object and thus increases its value.
#9. Animation
In architectural 3D rendering terminology, 3D animation is a photoreal movie that shows the future design in motion. To create a 3D video, it is required to make tens of still 3D renders first. Then, these images are combined in a particular order to simulate movement. A detailed account of the process can be found in our article about 3D animation production.
It’s also worth mentioning that in 3D rendering terminology, CG animation is often used as an umbrella term for all its different types. You can find the main ones in our article about 3D animation types.
#10. Architectural 3D Model
An architectural 3D model is the result of the aforementioned 3D modeling process. It is a three-dimensional representation of a future architectural object. Architects use 3D models when exhibiting their designs to prospective clients or investors. A 3D model can be displayed as 2D imagery created through 3D rendering, as a simulation on a computer, or it can be 3D printed as a physical prototype.
#11. Backplate
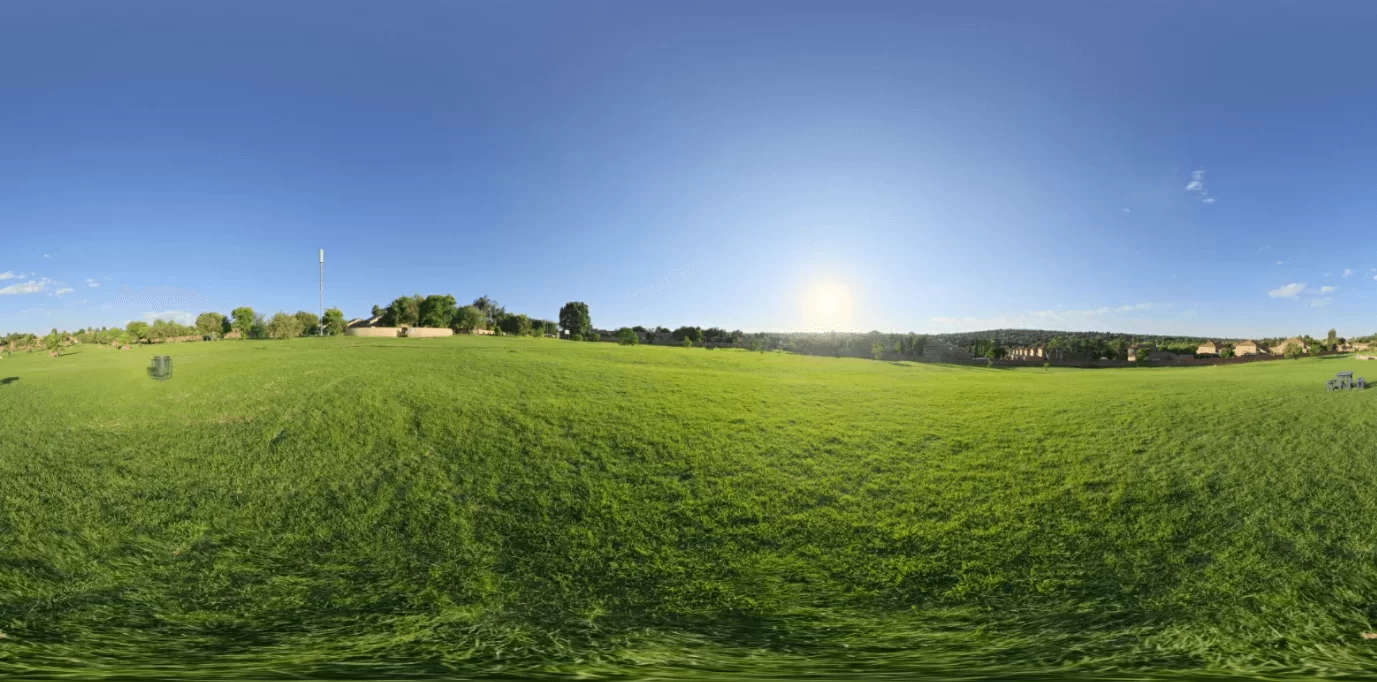
- backplate still image — a static high-resolution image that is used as a background for a 3D render. A backplate can be a photo or a computer-generated image.
- HDRI backplate — a high-dynamic range 360° image that serves as a background for a 3D render. Also, it helps to set physically accurate lighting. An HDRI is made by mixing a series of photos showing the same scene at different exposures.
#12. CAD
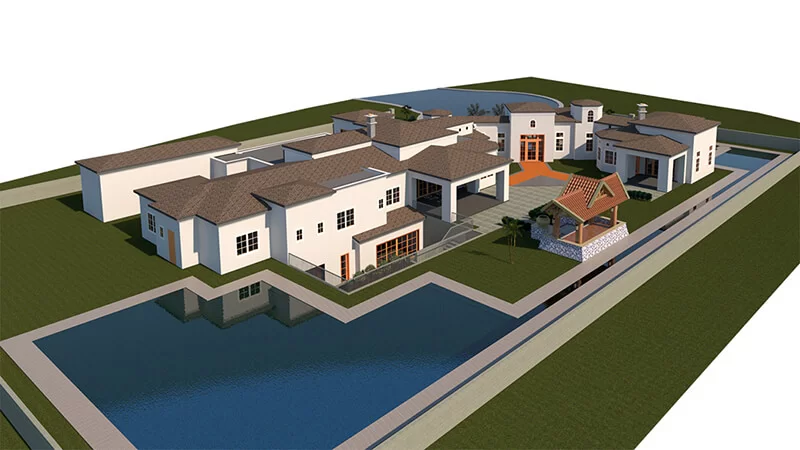
#13. CGI
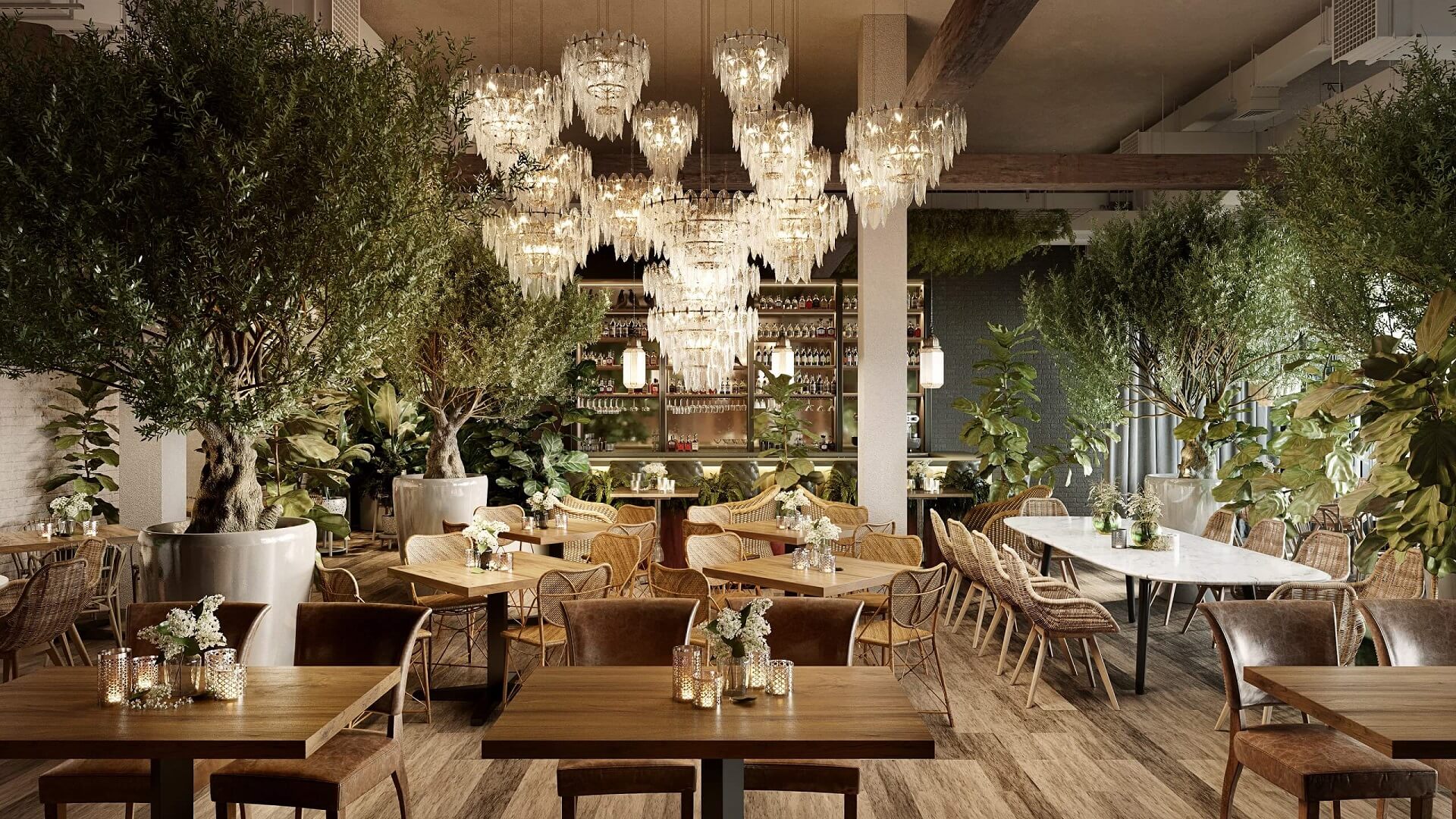
#14. Community Rendering
One of the essential selling points of a real estate property is its neighborhood. Infrastructure, parks, lakes, and surrounding development play a major role in a purchase decision. Now, 3D rendering can place the future building in its natural surroundings. The latter can be reconstructed in CGI in photoreal quality or created from photographs. In the example below, you see how a 3D model of the house was combined with the photo background. You can find out more about the production in this article about real estate visualization for a villa in Florida.
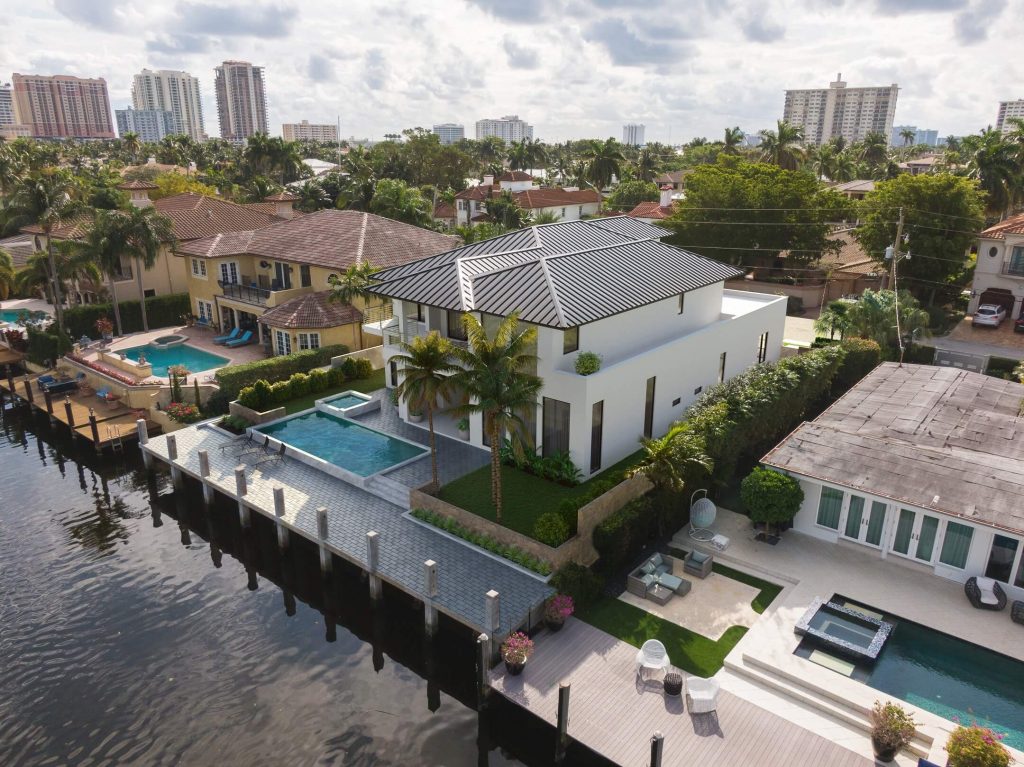
The same goes for real estate animation. The building can be seamlessly integrated into the drone footage of the real environment or into the scene built in CGI. The animated video below is a great example of the first technique. See how elegantly the 3D office interior and exterior are incorporated into a real-life landscape! You can learn how we did it in this Pittsburgh CGI project making-of.
#15. Corona
Corona is a high-performance software developed for photorealistic rendering. It was originally created as a student project in Prague in 2009 and is currently owned by the Chaos Group. Corona can work along with Autodesk 3ds Max, as well as Cinema 4D. We use it for many projects, and find its tools and results amazing. For more information, you can read this article about the advantages of Corona.
Ensure your exterior design project leaves a lasting impression and takes your clients’ breath away with stunning visuals.
#16. Digital sculpting
In the real world, artists shape sculptures using materials such as clay or stone. In the digital environment, a 3D artist can do basically the same thing using 3D sculpting software. With the help of special programs like ZBrush, it is possible to pull apart, bring together, and smoothen 3D objects to create intricate forms and organic curves.
#17. Dollhouse Rendering
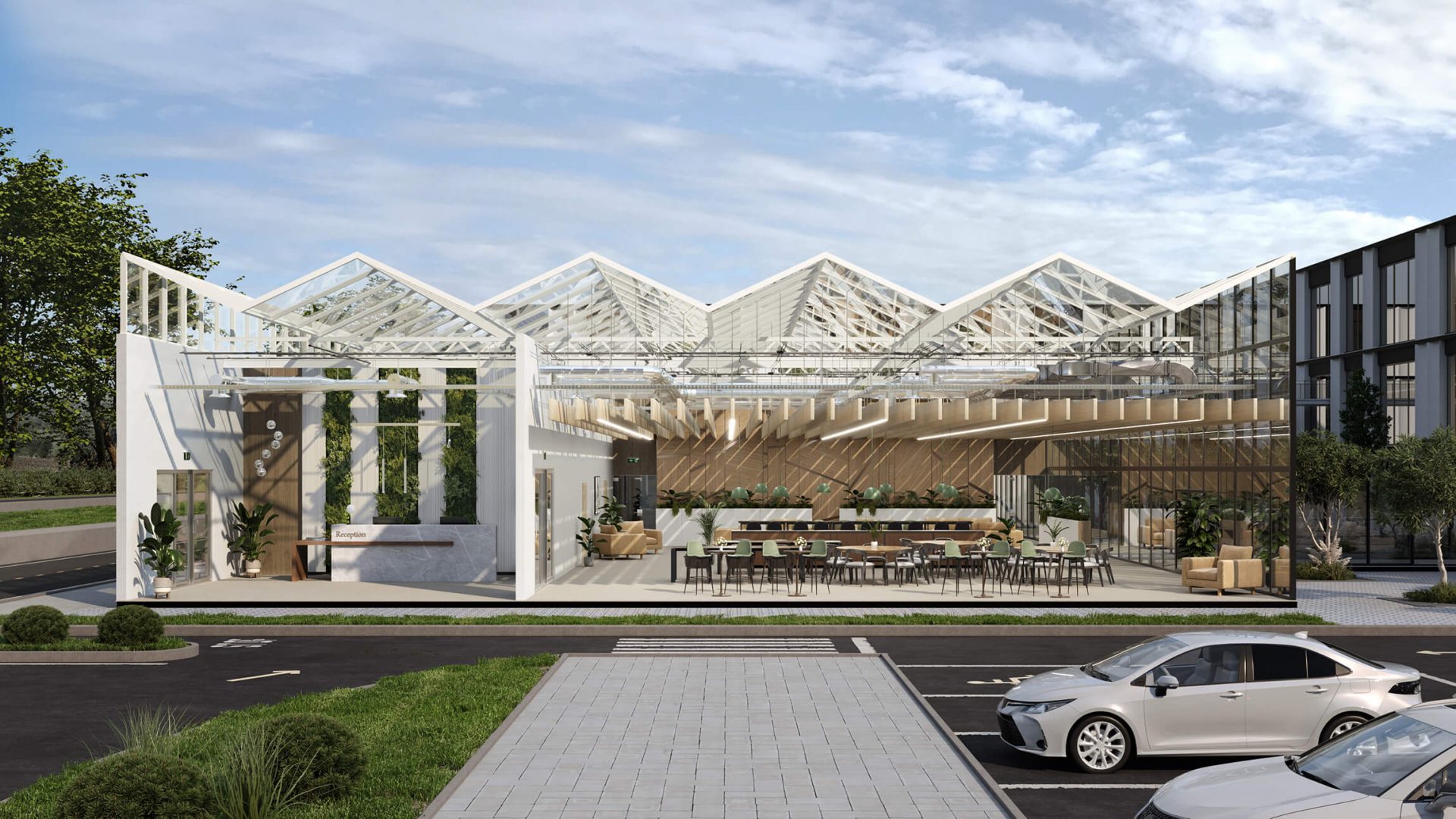
#18. Exterior visualization
In CG artists’ professional terminology, exterior rendering is a visual that shows an architectural object from the outside. It allows the audience to examine thoroughly a building’s external design — its facade, roof, walls, and entrance. What is more, exterior rendering allows for seeing the house’s surroundings.
Also, in CG visualization terminology, the expression “3D exterior rendering” may refer to the process of a building’s exterior production. In that case, the term encompasses two techniques: full-CGI and photo montage exterior rendering. A full CGI render is created when both the building model and the environment are computer-generated. As for the photo montage render, it’s a mixed type of image created using both photography and 3D rendering. Usually, the photo serves as the background. This approach speeds up the project and allows 3D artists to show the building in the real environment, even at a specific address.
As far as the pricing is concerned, the exterior rendering cost is influenced by factors such as architectural project volume, number of views, availability of crucial information on the brief, architectural style, complexity of the environment, and the need for special effects.
#19. Flythrough / Walkthrough
3D flythrough and 3D walkthrough are two types of 3D architectural animation. The main difference between them is the point of view from which the spaces are shown. 3D walkthrough showcases the design on a human eye level, while a 3D flythrough animation demonstrates the scene from a bird’s eye view. A walkthrough animation is a great choice for an interior design presentation. As for flythrough video, it can be used to show the building’s exterior and surrounding area from above. Oftentimes, both types are combined in 3D animations.
Immerse clients into your projects with realistic 3D animations
#20. Grayscale 3D render
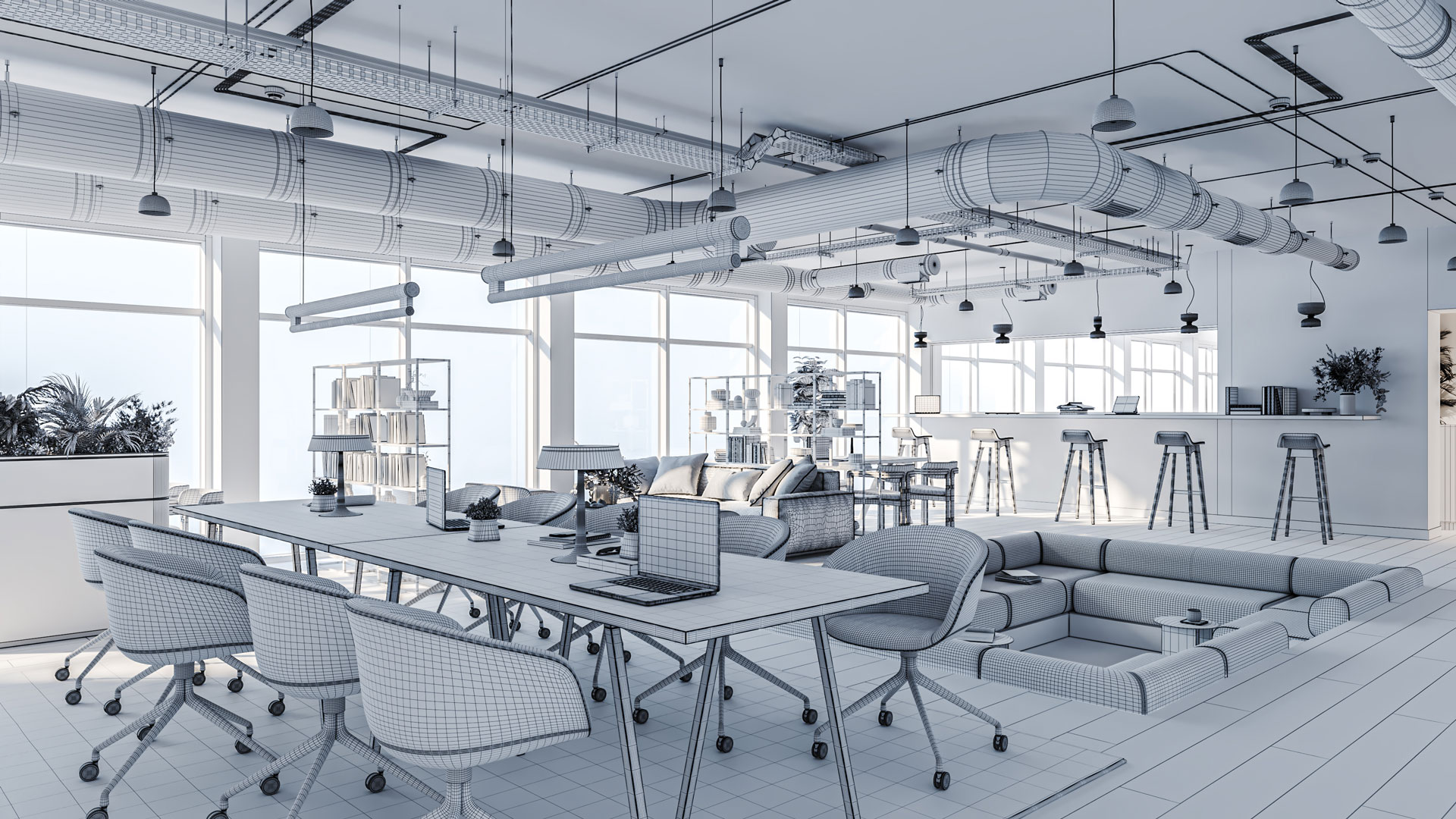
#21. High resolution (high-res) and low resolution (low-res)
In 3D rendering, the resolution of images is vital. They can be either high-res or low-res. High-resolution images have more pixels per inch than low-resolution ones. Images with less than 300 PPI are considered as low-resolution. For building design presentation, high res is the way to go, because it allows seeing details of a structure clearly.
#22. High-poly modeling

#23. Industrial Visualization
The term stands for visualizing industrial projects such as production and power plants, laboratories, warehouses, wineries, and distilleries. The CGI solutions such as industrial 3D walkthroughs and static renderings are excellent at showing the investors the benefits of the future design overall and of every functional zone separately.
#24. Interior rendering
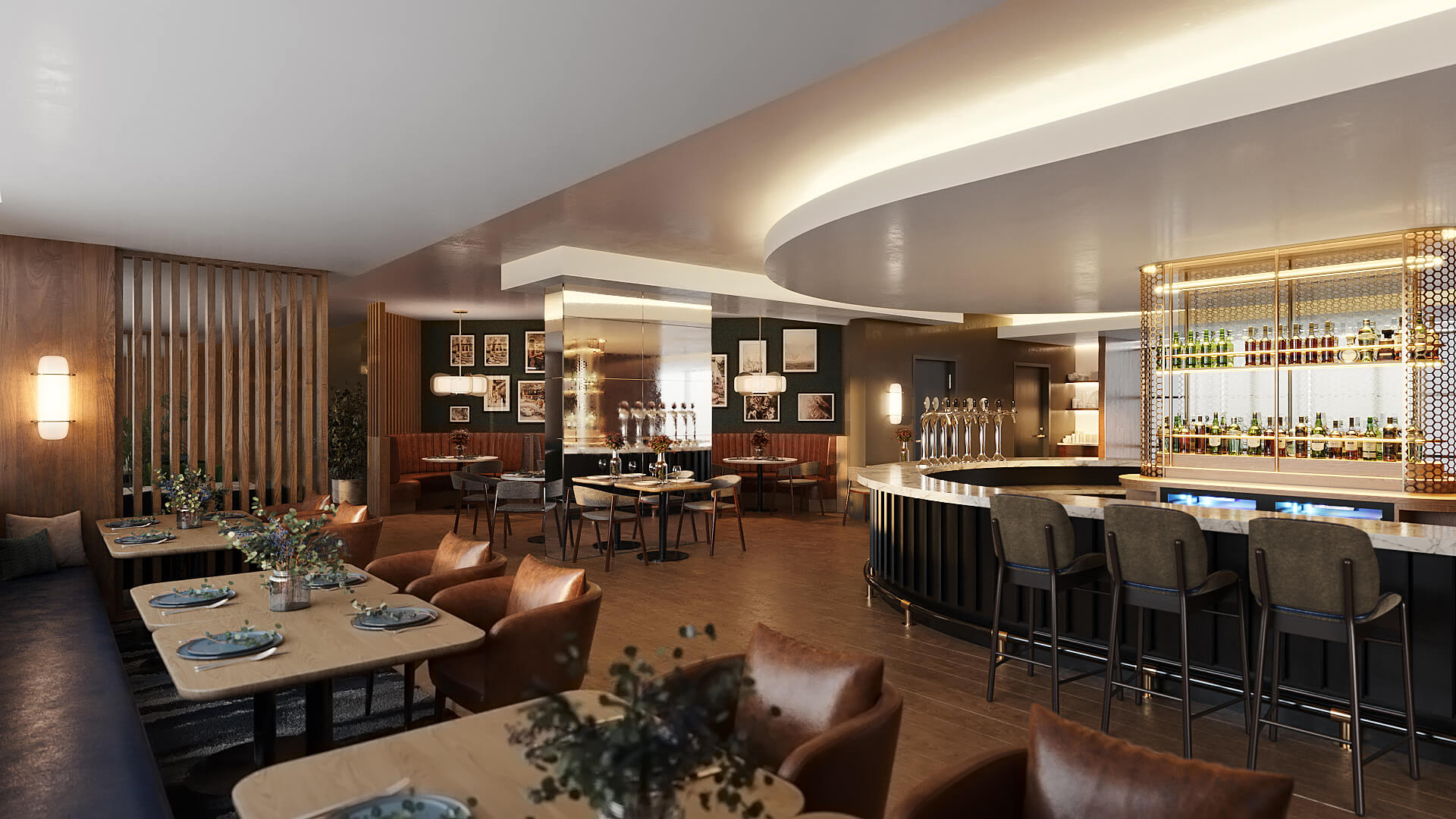
Interior renderings are 3D visuals that show the future building from the inside. Such imagery showcases the layout and design solutions, including the overall style, selected materials, furniture, decor pieces, etc. When examining 3D interior visualization, the viewers can evaluate the functionality and aesthetic appeal of a space.
Interior visualization services work for all types of spaces — residential, commercial, public, etc. Also, they can show any design style, including Art Deco, Minimalism, Rustic, you name it. You can find more information on the subject in our article about 3D rendering for 12 interior design styles.
Furthermore, there is a whole variety of CGI products that can be used for showcasing interior design. The main ones are still renderings, architectural 3D animation, and interactive 3D tours. All of them are described in this 3D rendering terminology guide separately.
#25. Intermediate Rendering Results
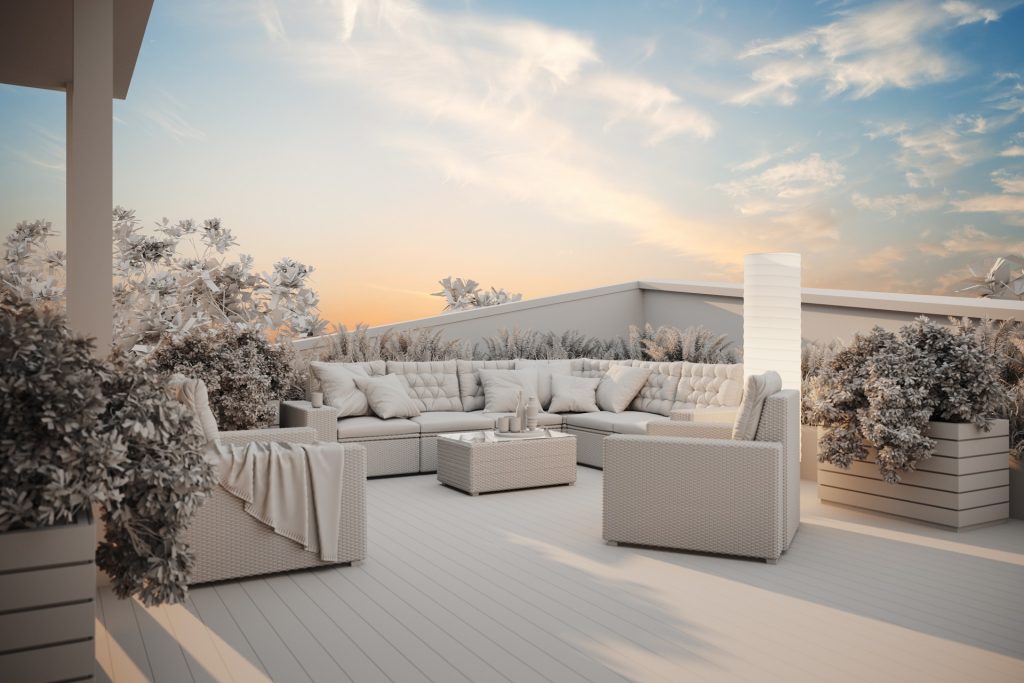
- grayscale renders of empty spaces — for checking geometry and proportions
- grayscale renders of furnished spaces with yellow lighting — for viewing decor, interior objects, and illumination
- screenshot from the camera viewport — for checking composition and proportions
- fast 3D render — low-resolution 3d renders with materials
- final renders before post-production
- post-produced final renders.
Using intermediate results allows architects to get 3D visualizations that meet all their requirements fast and with a minimal amount of revisions. You can learn more on the subject in our article about intermediate render results.
#26. Level-of-detail
In 3D rendering terminology, level-of-detail (LOD) is a technique that means that the 3D objects that are closer to the virtual camera are rendered in more detail than those located far from it. This method is used to optimize the 3D visualization process by decreasing the workload on the rendering pipeline.
#27. Lighting

Lighting can make or break any render since it ensures the photoreal look of a CG visual and plays a huge role in establishing the atmosphere of a scene. Modern 3D software allows for setting any kind of lighting accurately. For instance, the well-known Maya 3D software offers six different types of lights: ambient, area, directional, volume, point, and spot. The CGI artists combine various types of illumination to fill their 3D renderings with atmosphere. To help our clients get the light that would make their projects look amazing, we have described and shown examples of moods in this article about lighting in a photorealistic interior rendering.
#28. Low-poly modeling
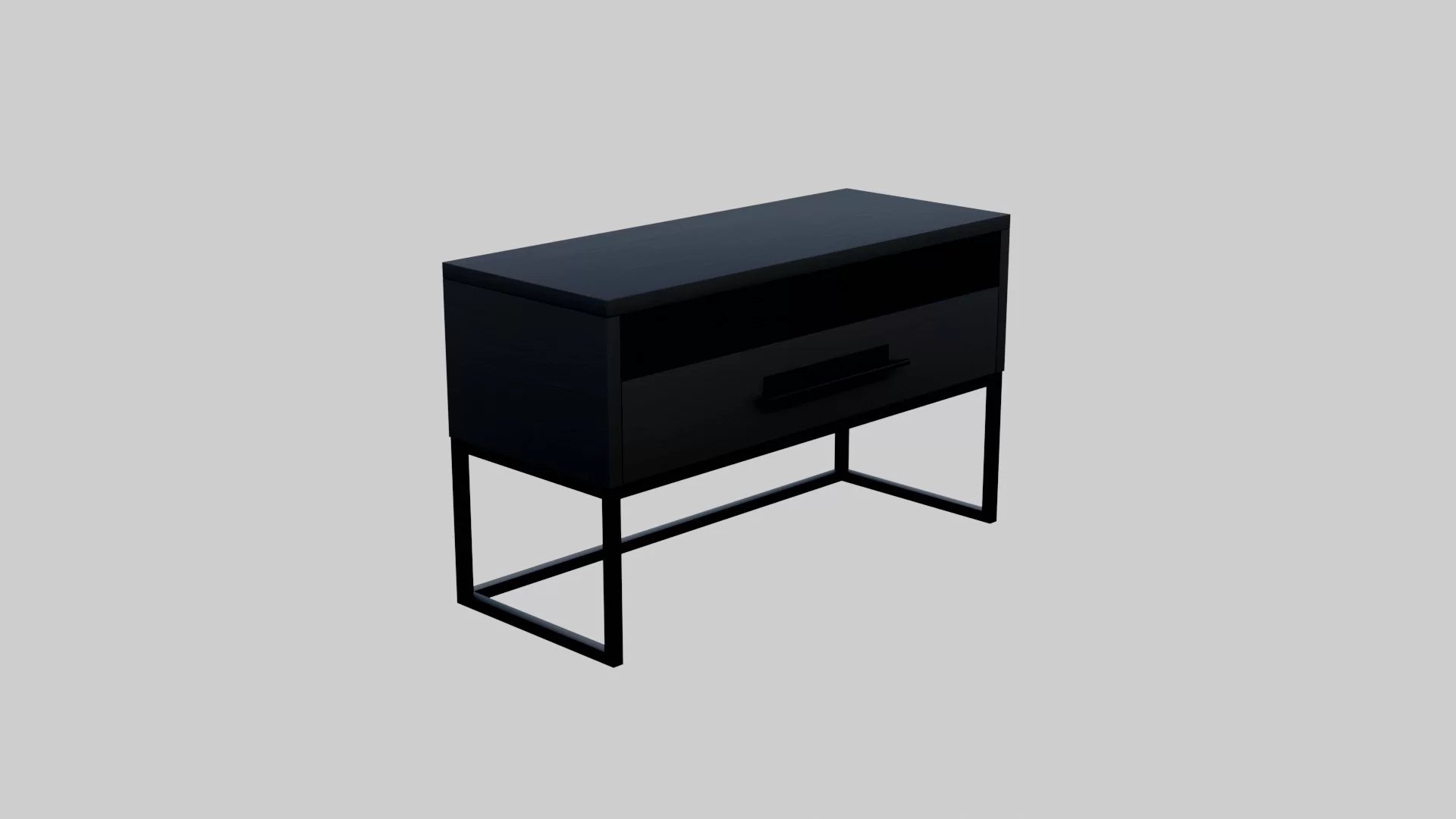
#29. Material
An essential aspect of 3D visualization is simulating various real-life materials on the surfaces of objects on a computer screen. Having a wide collection of CG materials is vital for any 3D artist to create photoreal imagery. The artists create materials on their own and also use online libraries for finding the right options.
#30. Photorealism
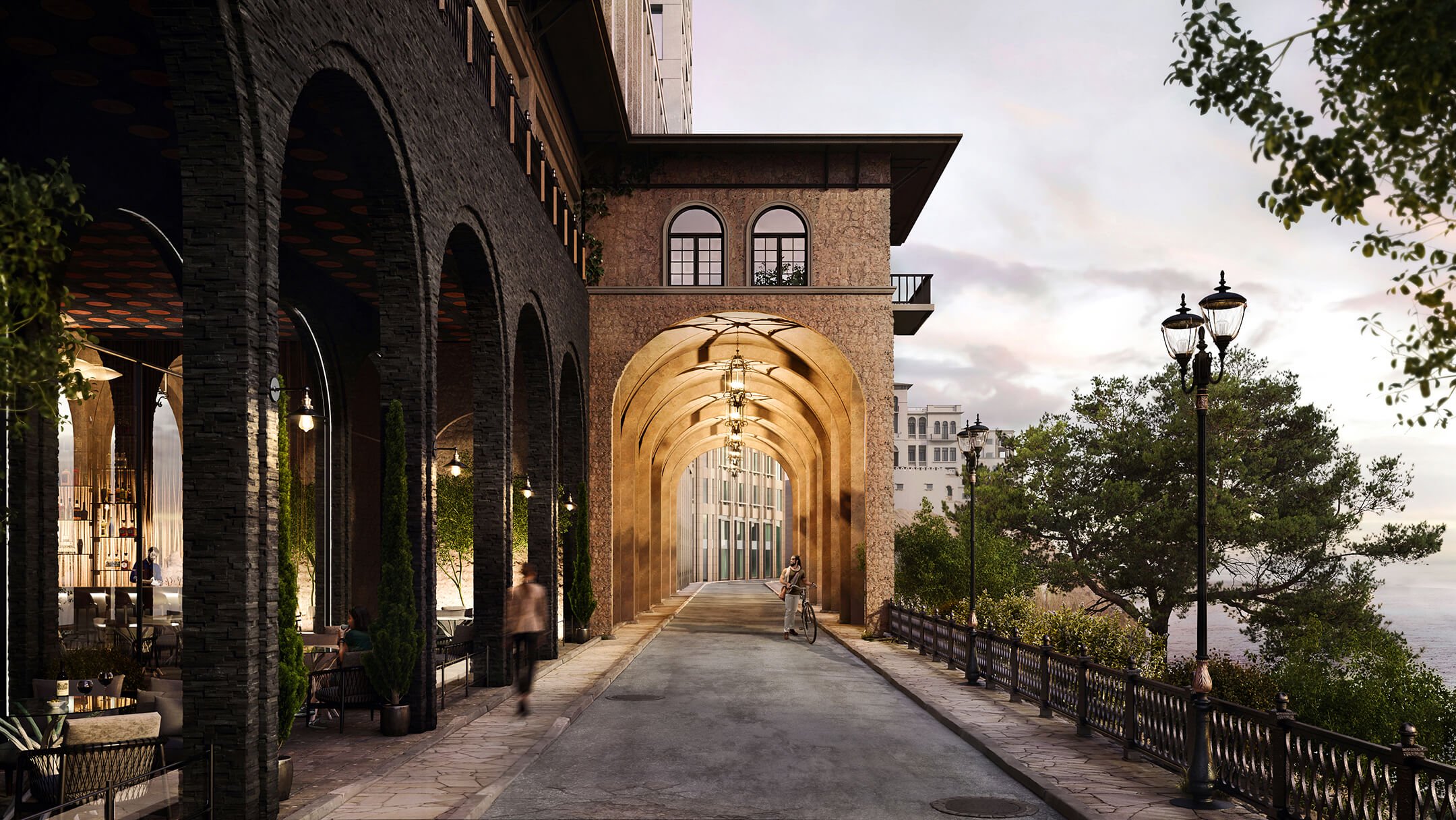
As an art genre, photorealism is defined as a type of art in which an artist examines a photo and then recreates it using another graphic medium. In architectural rendering terminology, however, this term is used to characterize computer-generated pictures of future designs that look so realistic that a viewer cannot tell them from real photographs.
Photorealistic 3D rendering production requires a lot of skills. In particular, a professional 3D artist must be able to recreate realistic materials with their colors, textures, reflections, glossiness, and patterns, such as grain for wood and veining for marble. Moreover, a 3D artist must know how various types of light impact the materials, what shadows they create, and how to mix different illumination types for a hyper-realistic result and an appealing atmosphere. You will find a more comprehensive list of elements of a photorealistic rendering in this article about the quality of architectural 3D images.
#31. Post-production
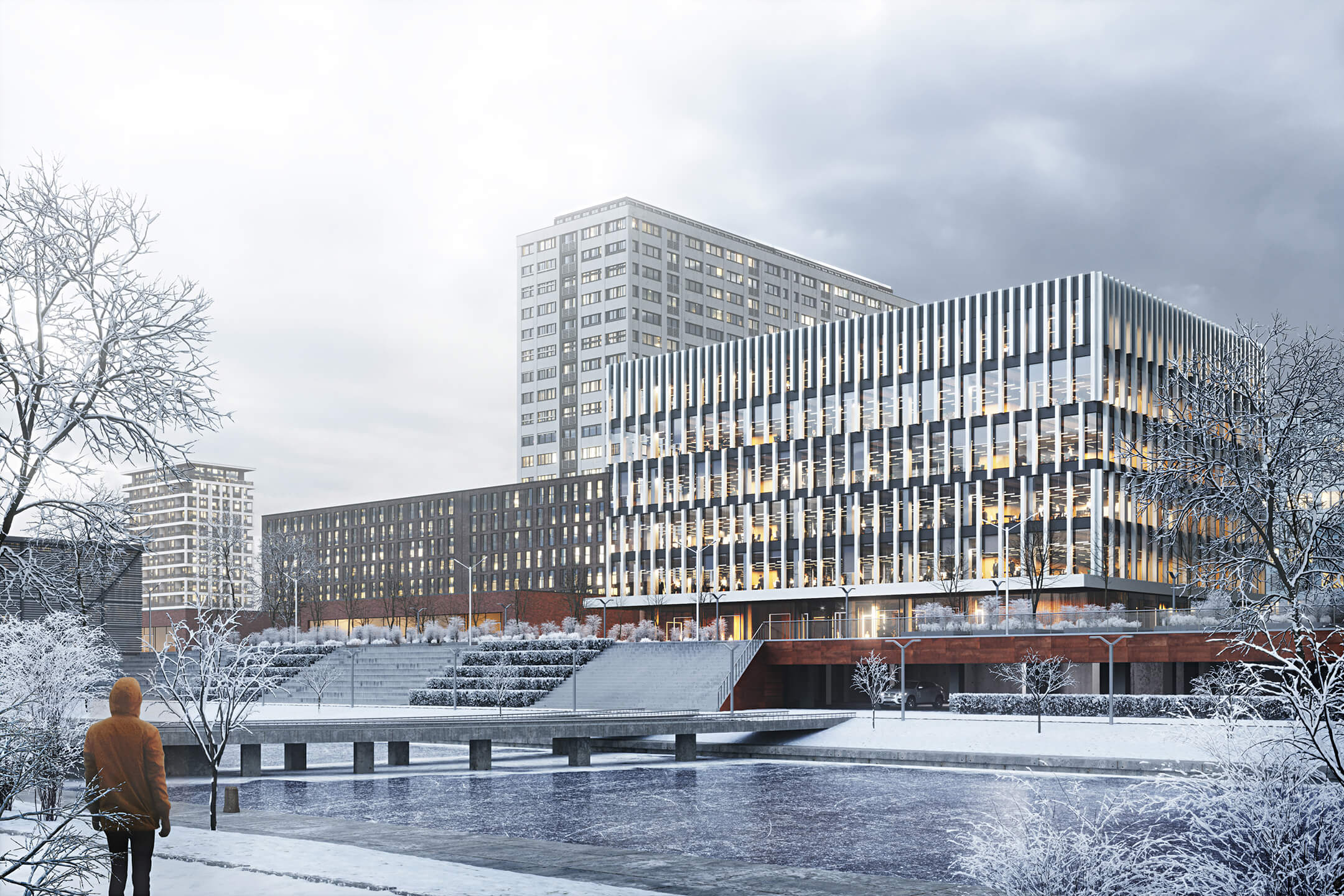
In 3D rendering terminology, post-production is the stage when the final output is tweaked and refined to perfection. For this, 3D artists use special software like Adobe After Effects. During the post-production stage, it is possible to correct colors, hues, saturation, and glows, apply special visual effects, and add figures of people, animals, cars, and more.
#32. Reflection
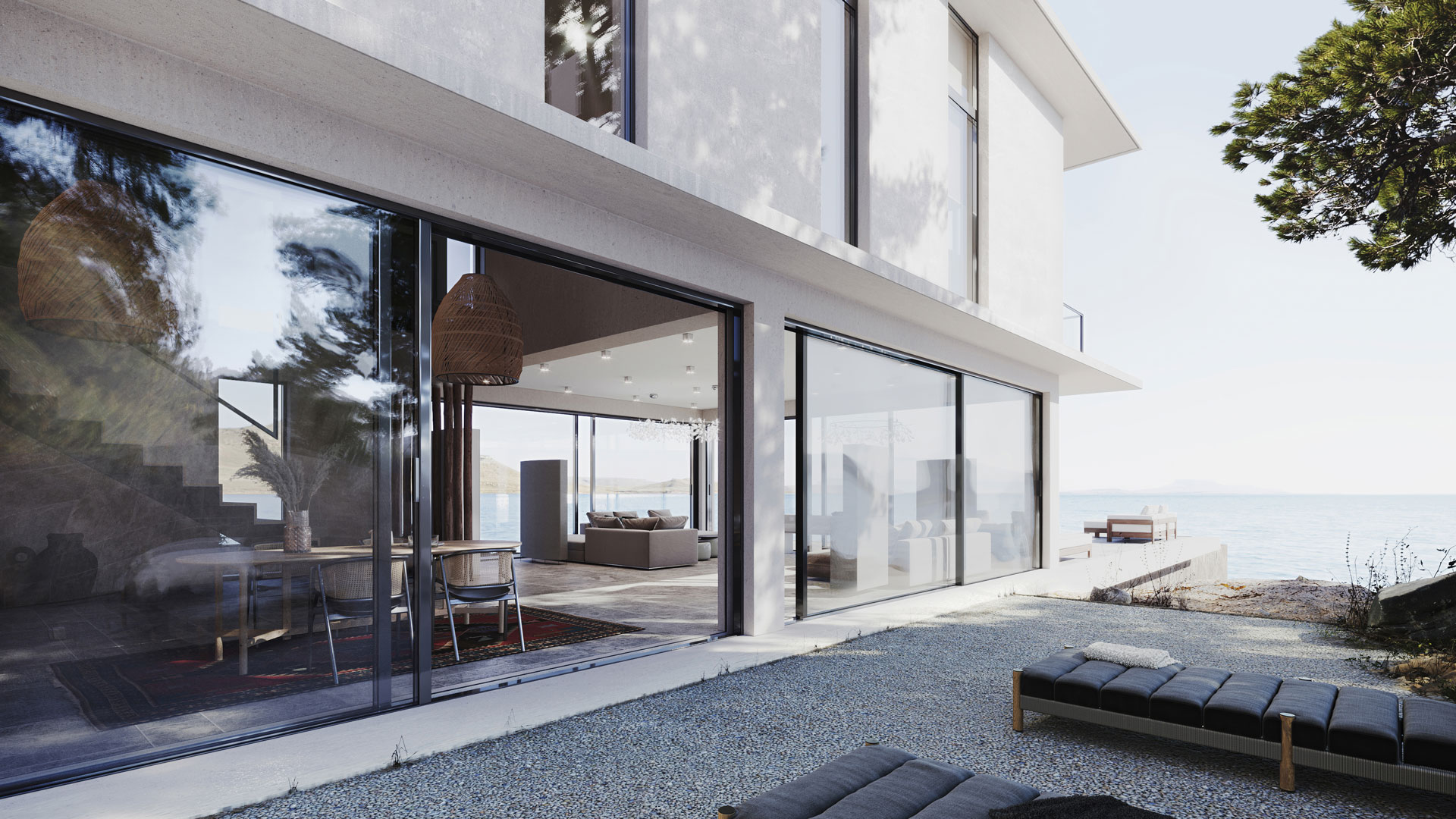
In 3D rendering, achieving photorealism requires showing reflections on glass and other reflective surfaces. To do this, 3D artists use ray tracing technique. There are various types of reflections in 3D renderings, such as glossy, blurry, polished, and metallic.
#33. Render
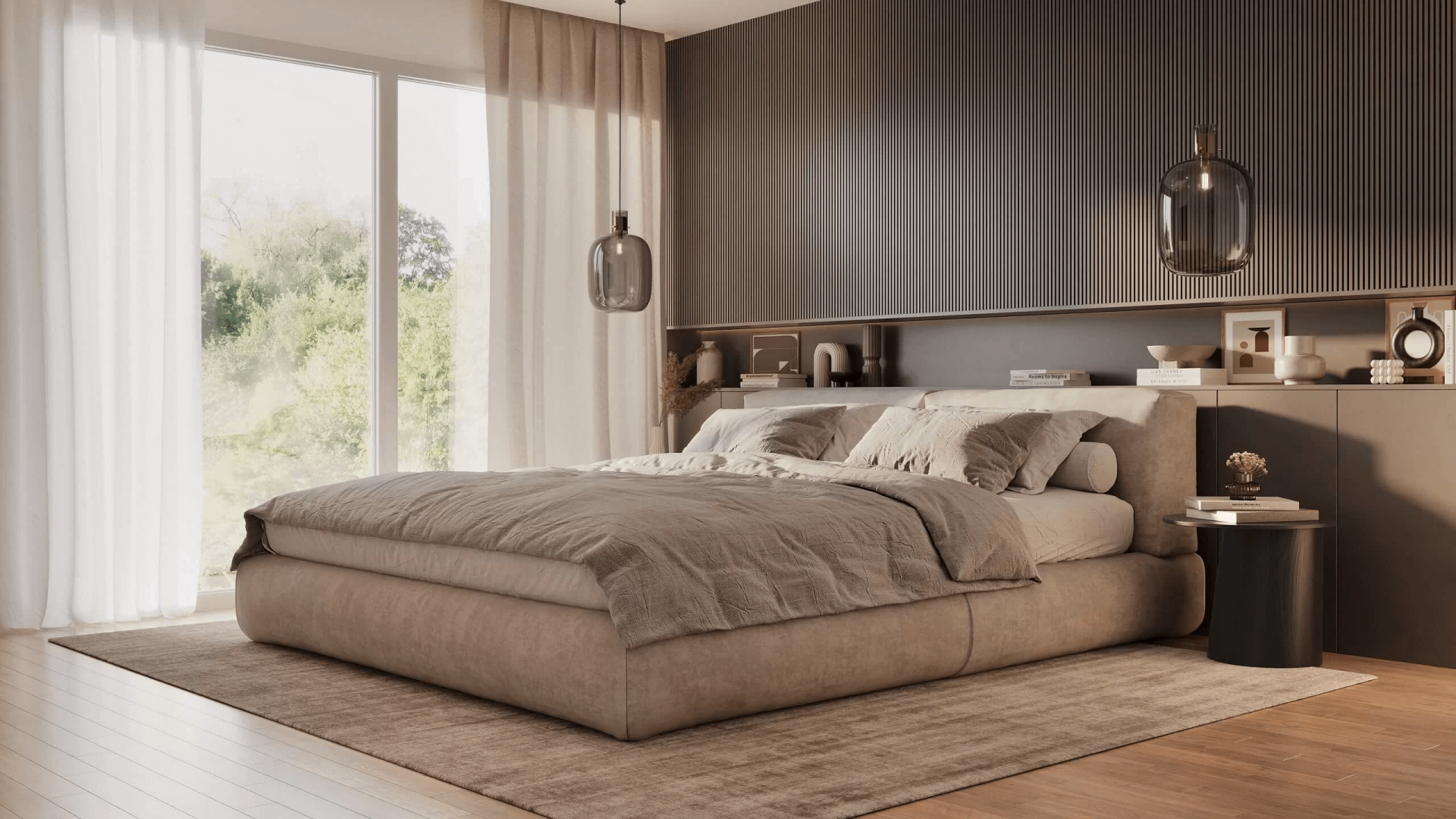
A 3D render is the result of a 3D visualization process, which comes in the form of 2D imagery. 3D renders are divided into two types — they can be photoreal or feature non-photorealistic elements.
#34. Rendering pipeline
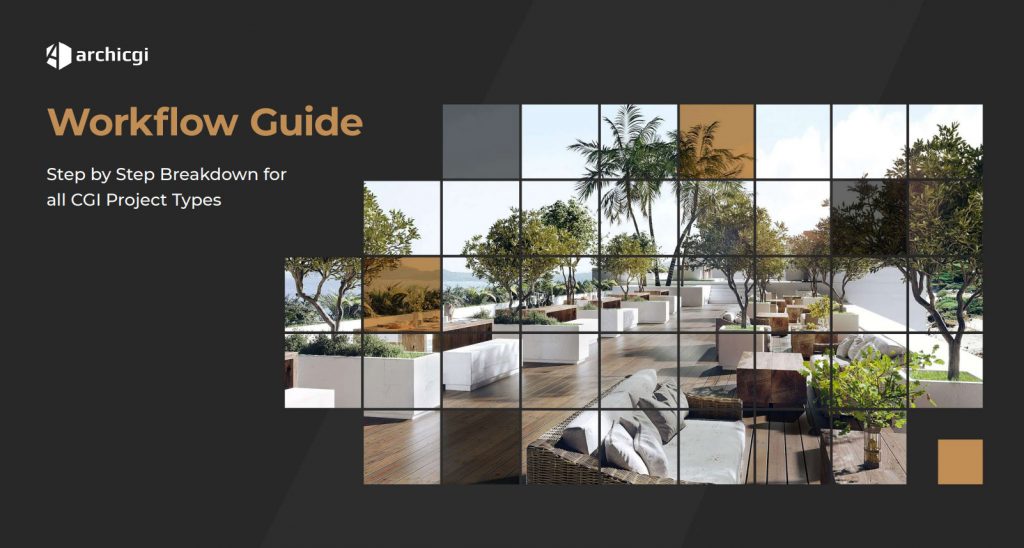
Covering the workflow of all types of CGI projects would take too much space and time to fit into a 3D rendering terminology guide. For your convenience, we have covered the pipelines for the production of different CGI projects in separate articles about:
#35. Rendering style
3D imagery can be made in different styles. There are watercolor and other stylized visualizations, as well as semi-realistic and photoreal ones. If the image requires a real-life feel, the photorealistic style is the way to go.
#36. Residential 3D Rendering
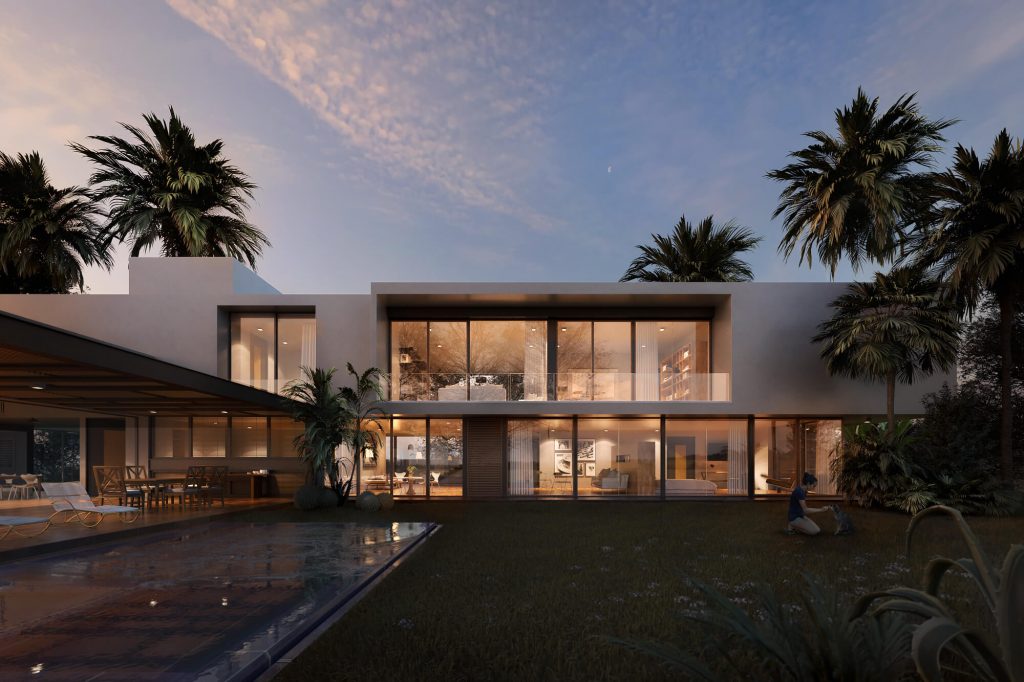
#37. Soft and hard shadows
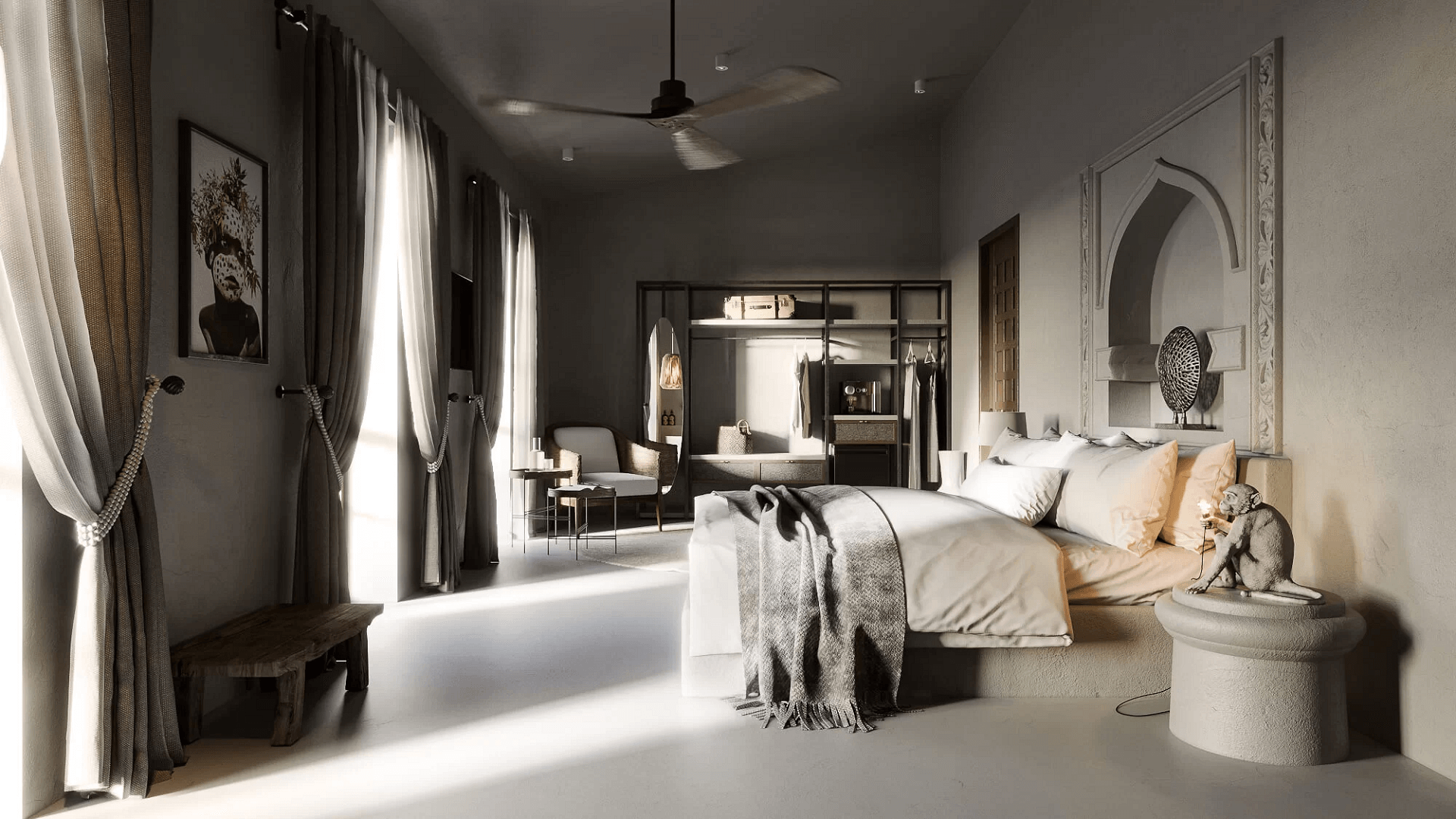
Take your design presentation to a new level with interior rendering
#38. Textures
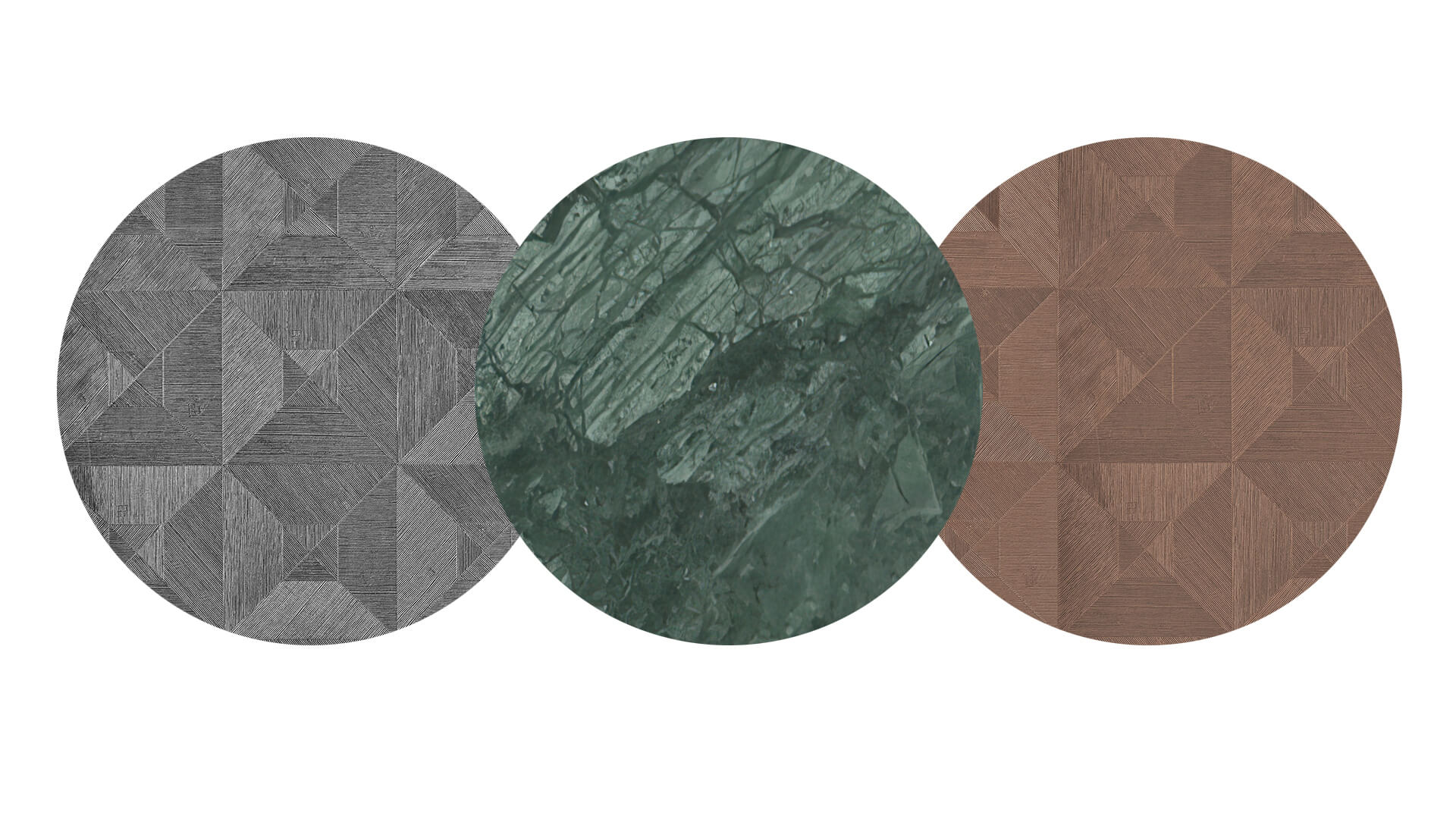
#39. V-Ray
Another product of the Chaos Group and an important point in our terminology list, V-Ray is a rendering software that works as a plug-in for Autodesk 3ds Max and Cinema 4D. It is also compatible with SketchUp, Rhino, Maya, and TrueSpace7. The first version of V-Ray was released in 2000. V-Ray has proven itself well in architectural rendering, thanks to its good correlation of computation speed and image quality.
#40. Virtual tours
A 3D virtual tour is one of the most fascinating kinds of presentation materials in our CGI terminology list. This is an interactive presentation that can show all parts of the space from any angle, making the audience feel like they are walking through the presented property. When taking a 3D tour, the viewers can use a mouse or a touchpad to choose a direction and proceed to any part of a house they want to explore. 3D tours also allow for zooming in on objects to see them in more detail. You can see how these CGI products are created in our article about 3D tour production.
#41. Wireframe 3D modeling
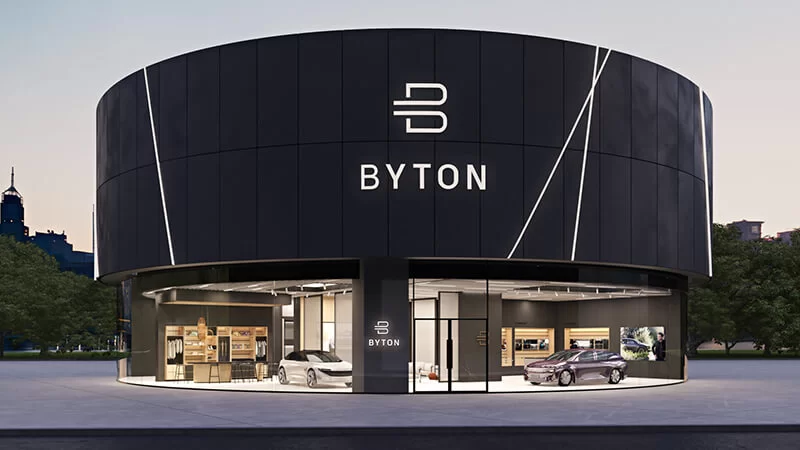
#42. ZBrush
ZBrush is another software definitely worth mentioning in our 3D rendering terminology guide. It is a 3D modeling tool famous for its capability to digitally recreate the process of sculpting. The software is used for the creation of outstandingly detailed 3D models with more than 40 million polygons. ZBrush is a great choice for modeling organic shapes.
We hope that this brief yet extensive guide on 3D rendering terminology will be of use to architects who work with CGI studios. It covers the basic terms of 3D modeling and rendering, the main options of software used in the process, and the types of CG materials by which a design can be displayed to the audience.
Need stunning 3D visuals for your architectural projects? Contact ArchiCGI for professional 3D rendering services!

Chris Kostanets
Senior Project Manager, Mentor
Chris manages the work of 2 CGI teams and teaches Middle PMs. She loves Scottish landscapes, Ancient Greek culture, and Plein-air painting. At home, Chris is a caring parent for 3 cute chickens and a magnificent rooster.


